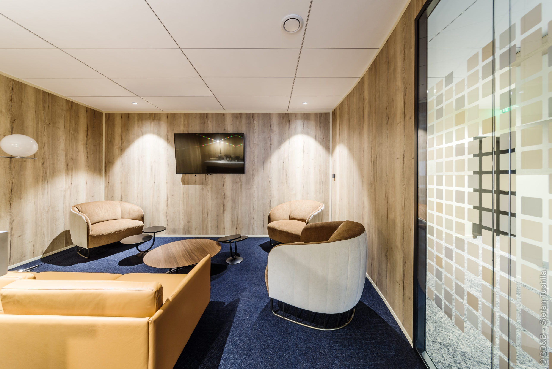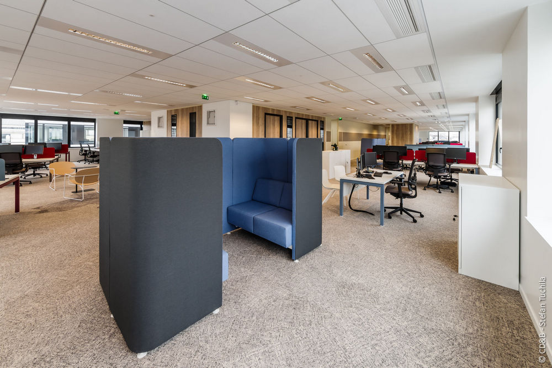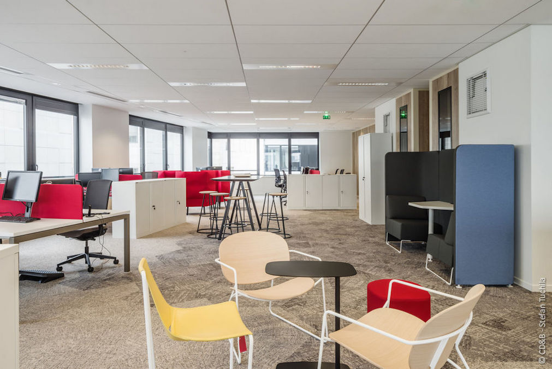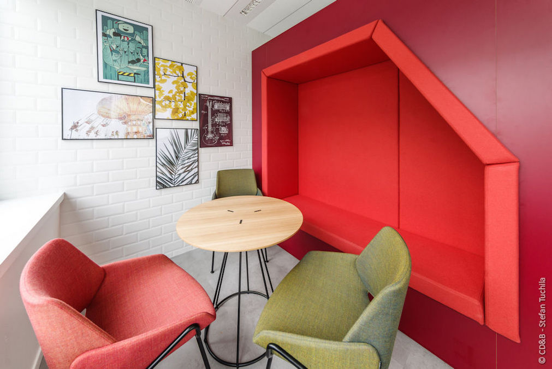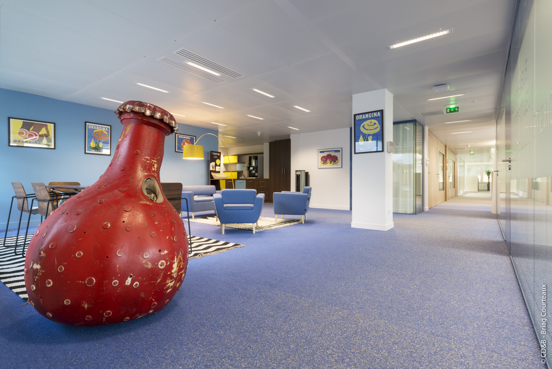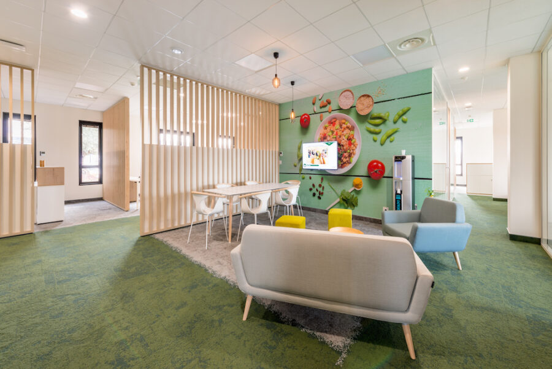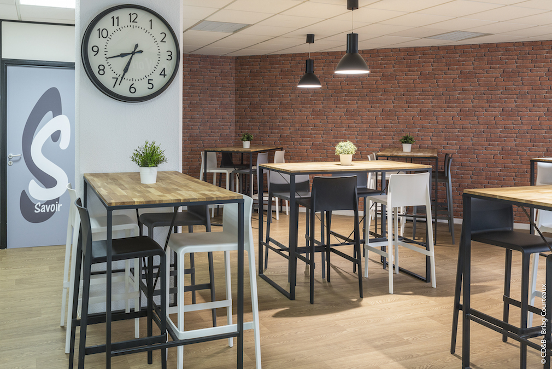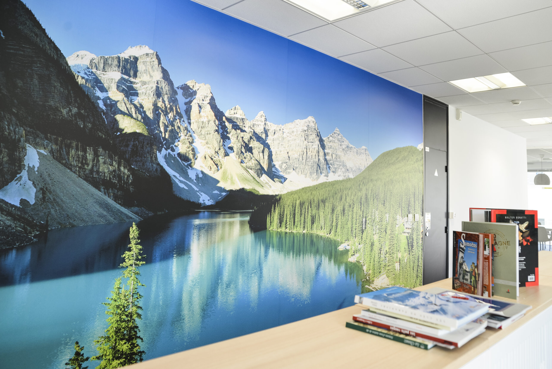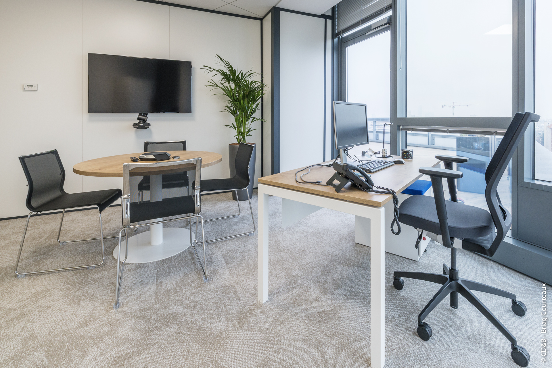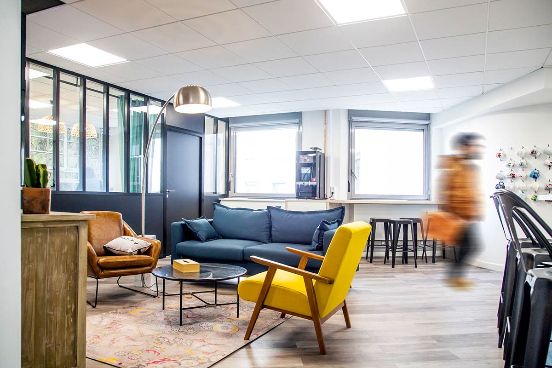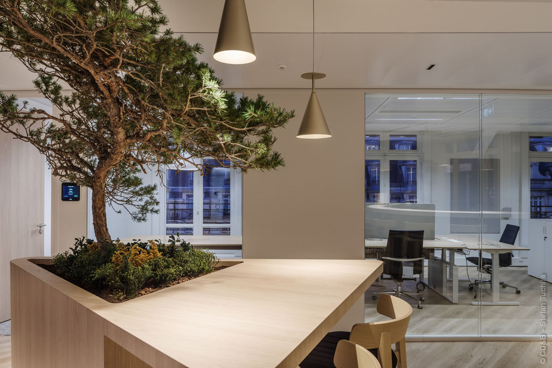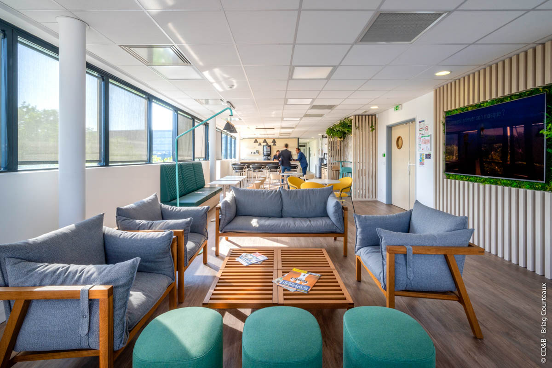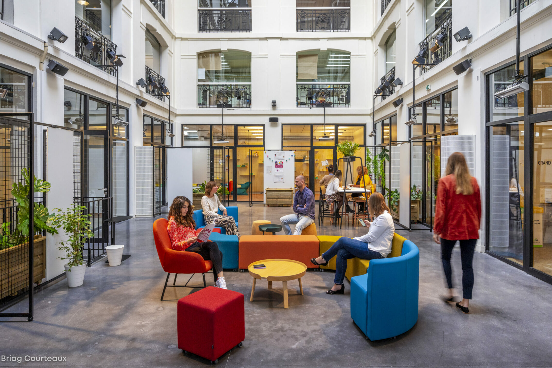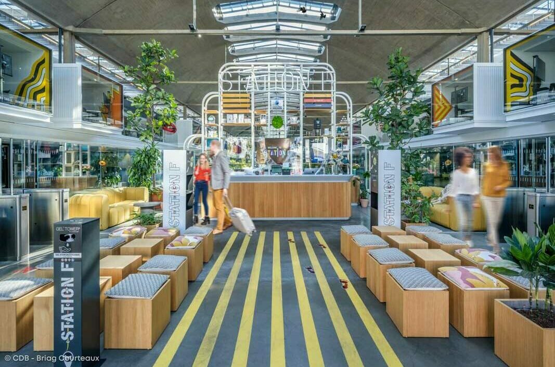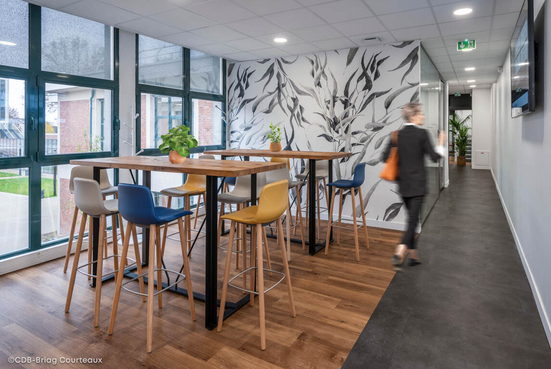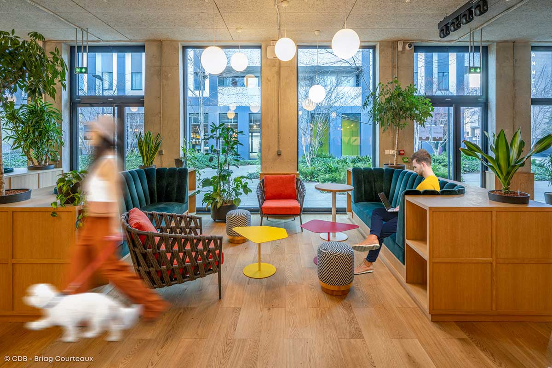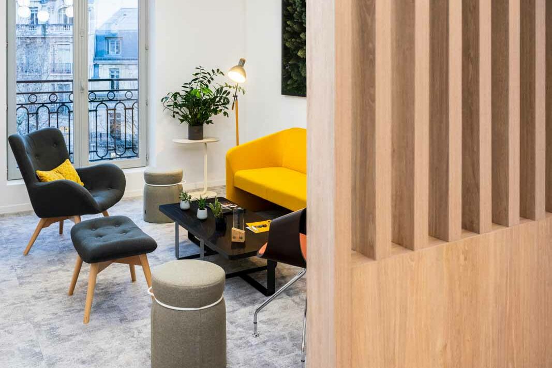New working methods in a new building for the French general broker SATEC.
After four months of outsourced work involving nearly 365 employees, French insurance broker SATEC integrated two and a half floors of the Le HUB building, a 4,800 m² space comprising eight floors in Levallois-Perret. The SATEC Group wanted to unite their four Ile-de-France sites.
CDB took charge of fitting out the offices, taking into account the needs of all the employees in a co-creation with the group’s management. The key challenge for SATEC was the needs of their employees, who were, therefore, involved in the final selection of the location and the layout and organisation of the spaces, via workshops with ambassador representatives. A key objective was, indeed, maintaining the group’s attractiveness and continuing to inspire confidence with a development outside Paris, as well as maintaining accessibility to the major Parisian and Ile-de-France business centres. Thus, CDB introduced new ways of working through a partial flex-office operation within a modern and reassuring work environment: creating a completely open space, while multiplying meeting points and installing one-to-one bubbles. In addition, a lounge and gym completed the facilities. Finally, all is decorated in an urban spirit, according to the SATEC Group’s wish, carried out by a destructuring of colour with particular mismatched furniture.
The SATEC Group wished to make a number of changes. Together, SATEC and CDB realised transitions at all levels, in terms of layout and working modalities. Previously highly compartmentalised, the old building on rue Cambacérès favoured only vertical communication and no longer met the employees’ needs. Today, a layout of open spaces allow for collaborative work, creating opportunities for exchanges and conviviality.
Once accustomed to having only two meeting spaces, teams now profit from a multitude of meeting points, decorated in a discreet decaling, promoting teamwork and in particular synergy. In sum, these changes at all layers allow the new offices to become a real space for living and collaborating.
Discover our Consulting, Furniture and Design + Build solutions.
Do you like this project? Then discover our work with Club Med Lyon.
New working methods in a new building for the French general broker SATEC.
After four months of outsourced work involving nearly 365 employees, French insurance broker SATEC integrated two and a half floors of the Le HUB building, a 4,800 m² space comprising eight floors in Levallois-Perret. The SATEC Group wanted to unite their four Ile-de-France sites.
CDB took charge of fitting out the offices, taking into account the needs of all the employees in a co-creation with the group’s management. The key challenge for SATEC was the needs of their employees, who were, therefore, involved in the final selection of the location and the layout and organisation of the spaces, via workshops with ambassador representatives. A key objective was, indeed, maintaining the group’s attractiveness and continuing to inspire confidence with a development outside Paris, as well as maintaining accessibility to the major Parisian and Ile-de-France business centres. Thus, CDB introduced new ways of working through a partial flex-office operation within a modern and reassuring work environment: creating a completely open space, while multiplying meeting points and installing one-to-one bubbles. In addition, a lounge and gym completed the facilities. Finally, all is decorated in an urban spirit, according to the SATEC Group’s wish, carried out by a destructuring of colour with particular mismatched furniture.
The SATEC Group wished to make a number of changes. Together, SATEC and CDB realised transitions at all levels, in terms of layout and working modalities. Previously highly compartmentalised, the old building on rue Cambacérès favoured only vertical communication and no longer met the employees’ needs. Today, a layout of open spaces allow for collaborative work, creating opportunities for exchanges and conviviality.
Once accustomed to having only two meeting spaces, teams now profit from a multitude of meeting points, decorated in a discreet decaling, promoting teamwork and in particular synergy. In sum, these changes at all layers allow the new offices to become a real space for living and collaborating.
Discover our Consulting, Furniture and Design + Build solutions.
Do you like this project? Then discover our work with Club Med Lyon.



