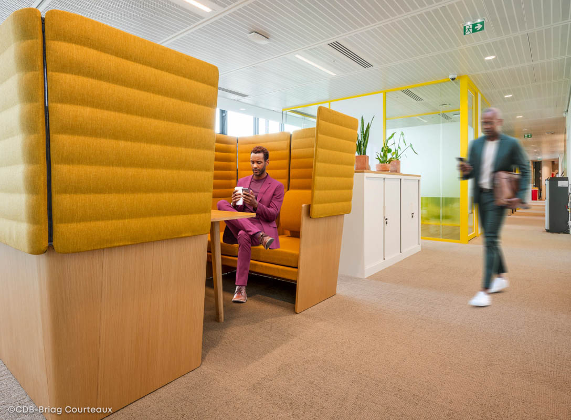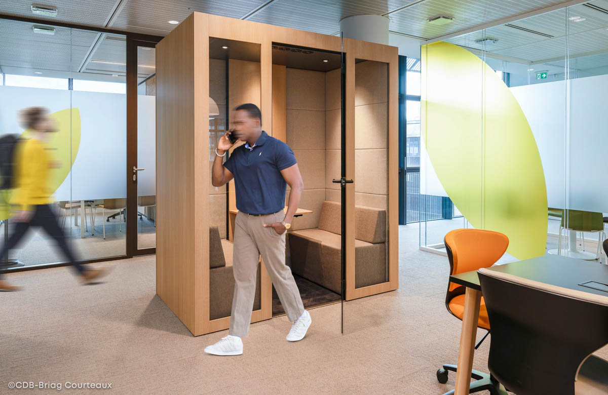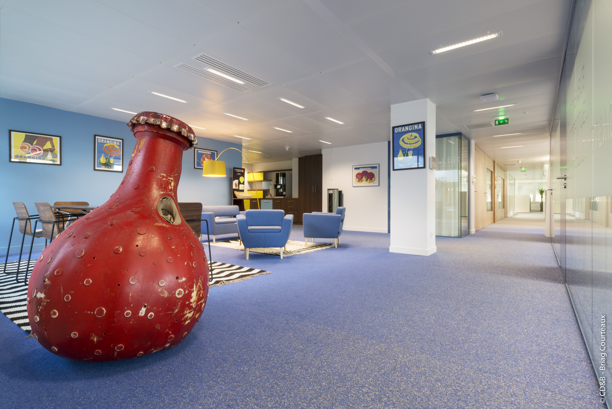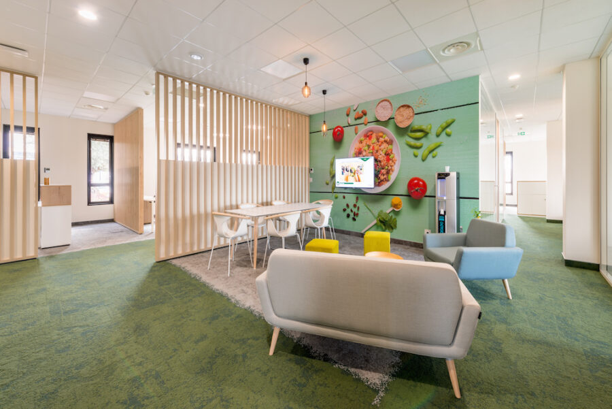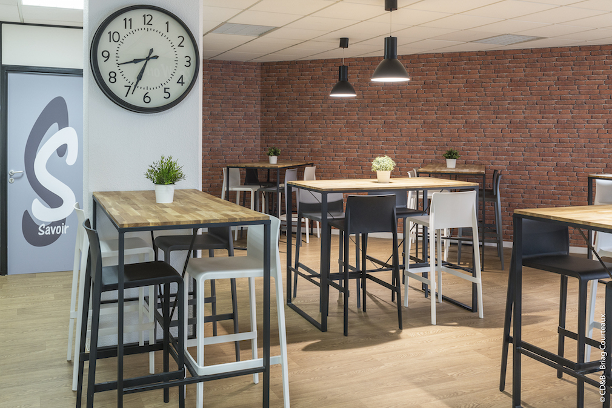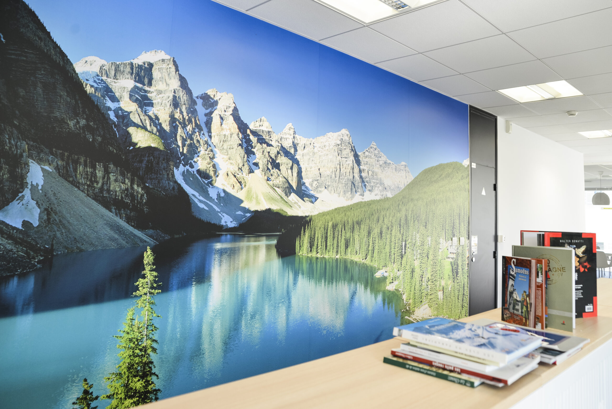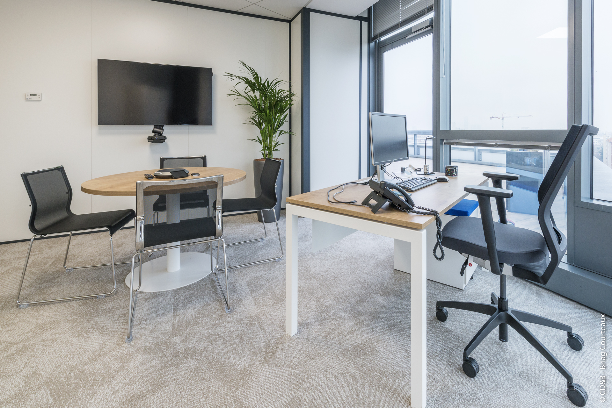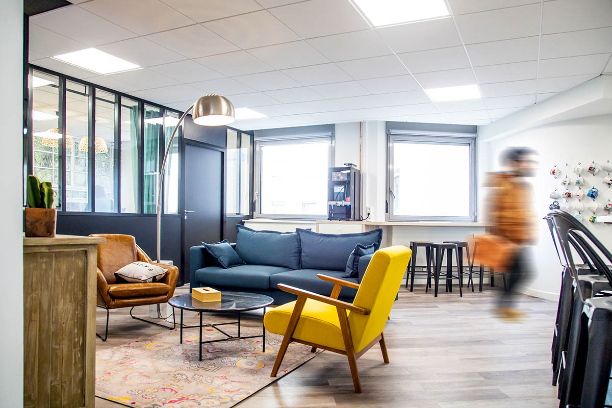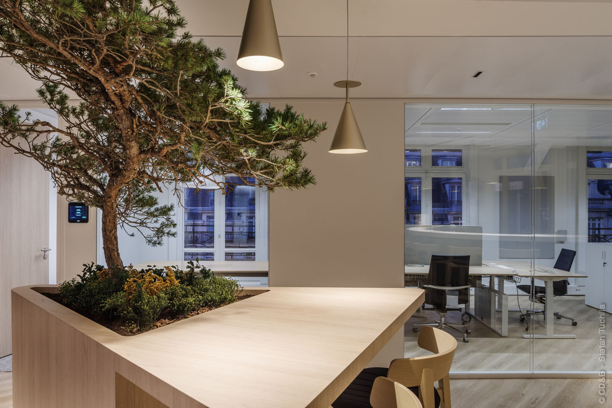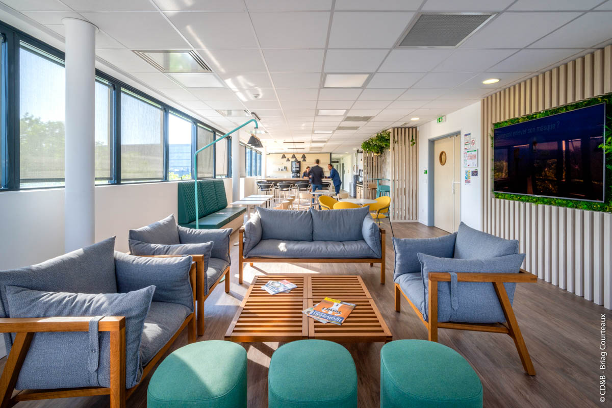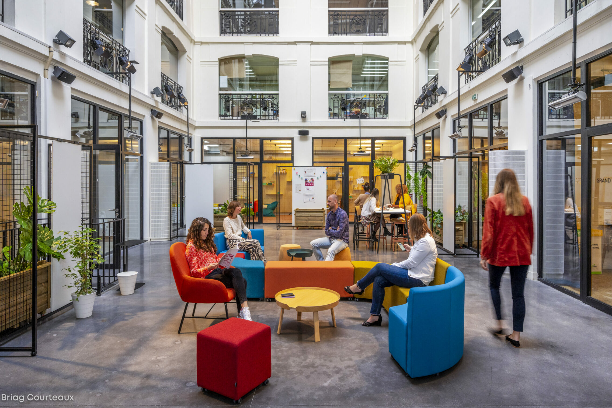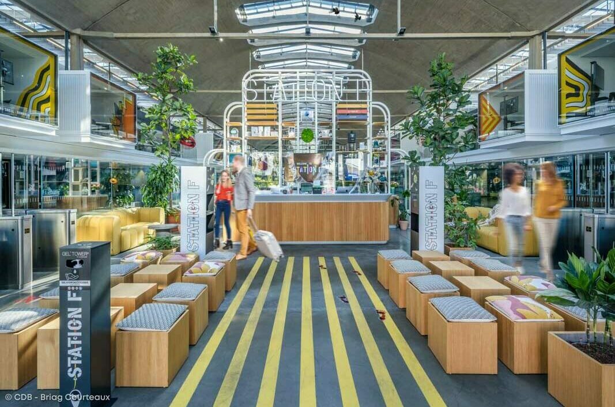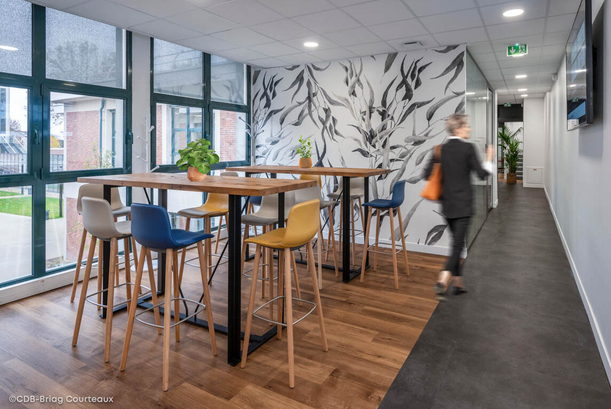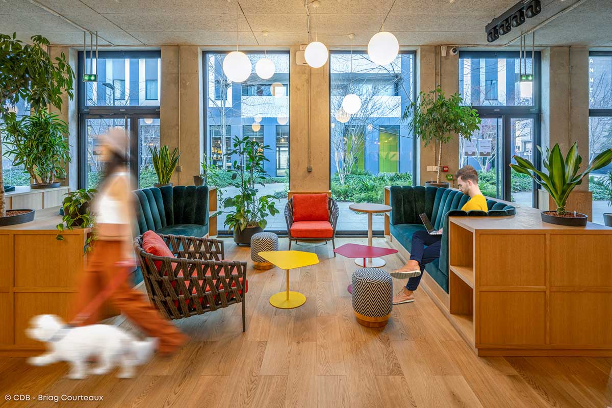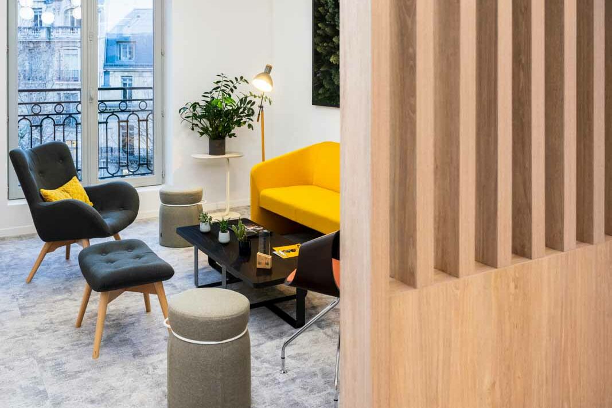In the completion of this six-month project, we reinvented 1,600 m² for our client Jacquet Brossard. 202 employees have now moved to the Magnetik building: a successful co-creation in collaboration with all the employees.
Jacquet Brossard presented several challenges. The first was adapting to a return to the office after a long period of teleworking. As hybrid work established itself, the challenge became to find a new, smaller site better suited to this new mode of working.
The second challenge was to reinvent the Jacquet Brossard community: to retain the talent by offering them a place for the future, where they could flourish professionally and personally.
To best respond to these challenges, a true co-creation in collaboration took place. Our consulting team organised a series of workshops, led by our management team and in collaboration with our client’s managers, who were able to share and express their new vision of work.
Also, Jacquet Brossard wished to make the new organisation a total flexible office, with 93 workstations: to optimise the workspace, encourage nomadism and collaborative work. To meet these expectations, we worked hand in hand with architect Xavier Rimper to design various informal spaces offering a multitude of work positions. The layout organisation was designed to reflect the image of the brand: around the theme of grain and fields, thus endorsing the entire production chain.
Throughout, we respected the sustainable development approach promoted by Jacquet Brossard, including recovering some of the old furniture and opting for eco-design furniture.
In sum, we created an optimised and flexible work environment in line with our client’s expectations.
Discover our Consulting and Design + Build solutions for your project.
Do you like this project? Then, you will like our project with Bonduelle.
In the completion of this six-month project, we reinvented 1,600 m² for our client Jacquet Brossard. 202 employees have now moved to the Magnetik building: a successful co-creation in collaboration with all the employees.
Jacquet Brossard presented several challenges. The first was adapting to a return to the office after a long period of teleworking. As hybrid work established itself, the challenge became to find a new, smaller site better suited to this new mode of working.
The second challenge was to reinvent the Jacquet Brossard community: to retain the talent by offering them a place for the future, where they could flourish professionally and personally.
To best respond to these challenges, a true co-creation in collaboration took place. Our consulting team organised a series of workshops, led by our management team and in collaboration with our client’s managers, who were able to share and express their new vision of work.
Also, Jacquet Brossard wished to make the new organisation a total flexible office, with 93 workstations: to optimise the workspace, encourage nomadism and collaborative work. To meet these expectations, we worked hand in hand with architect Xavier Rimper to design various informal spaces offering a multitude of work positions. The layout organisation was designed to reflect the image of the brand: around the theme of grain and fields, thus endorsing the entire production chain.
Throughout, we respected the sustainable development approach promoted by Jacquet Brossard, including recovering some of the old furniture and opting for eco-design furniture.
In sum, we created an optimised and flexible work environment in line with our client’s expectations.
Discover our Consulting and Design + Build solutions for your project.
Do you like this project? Then, you will like our project with Bonduelle.










