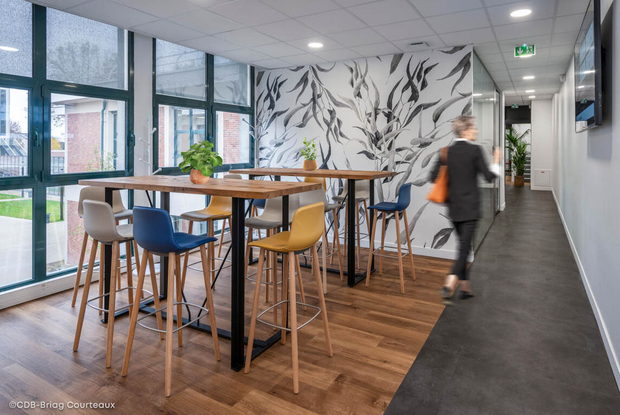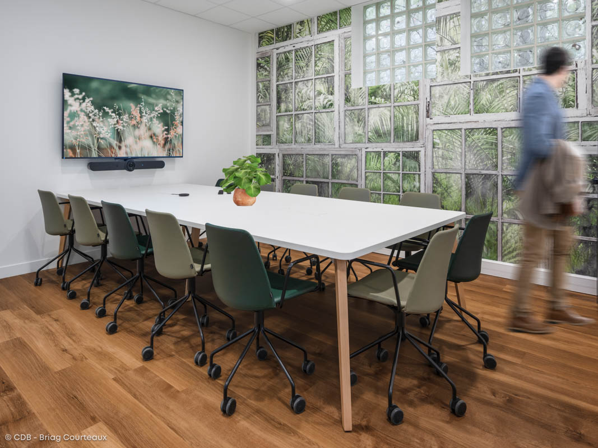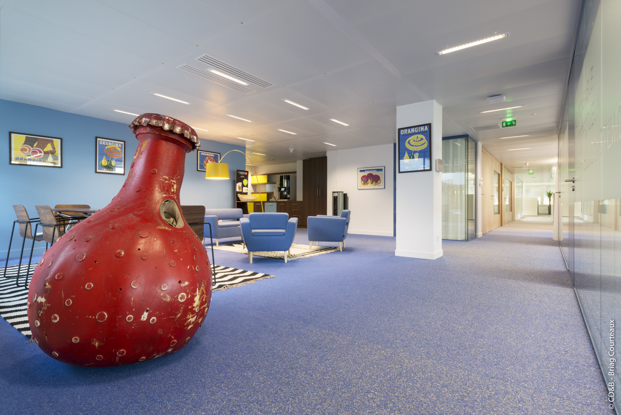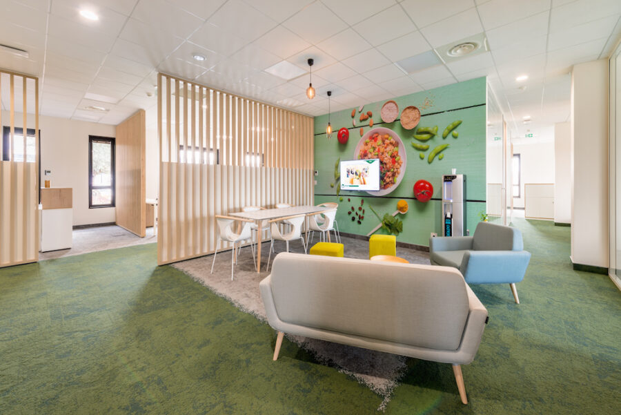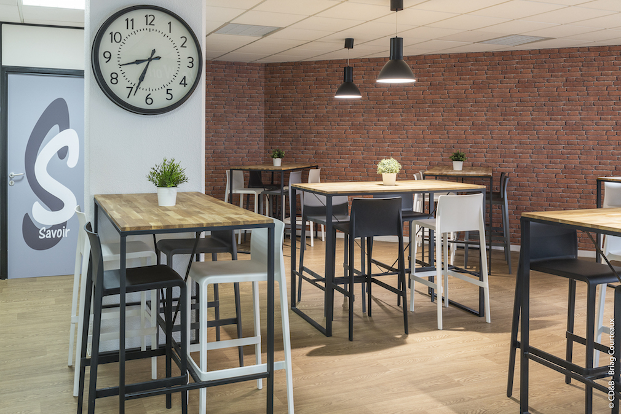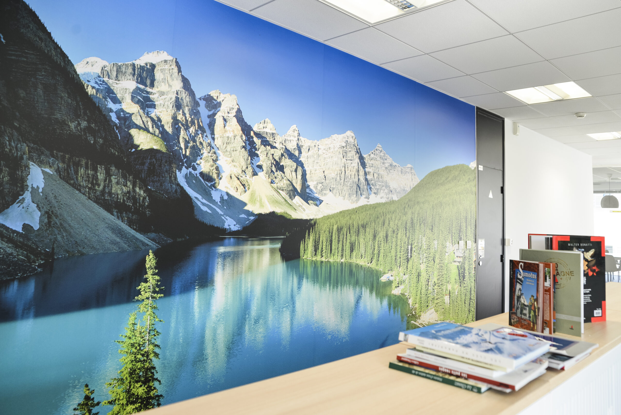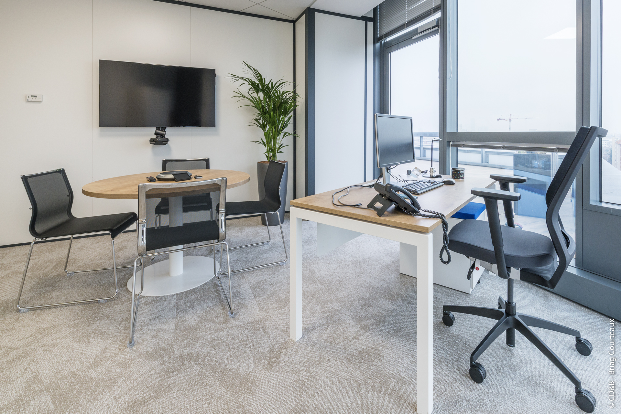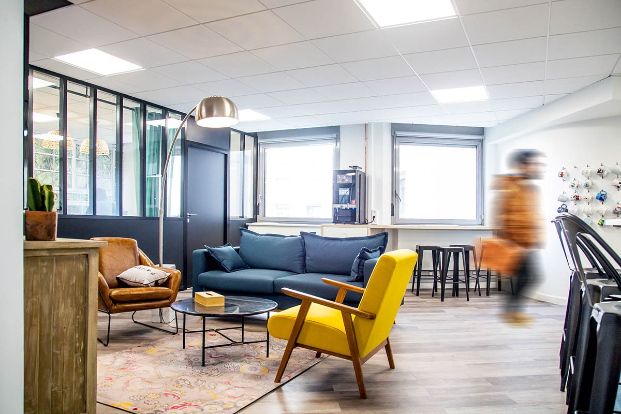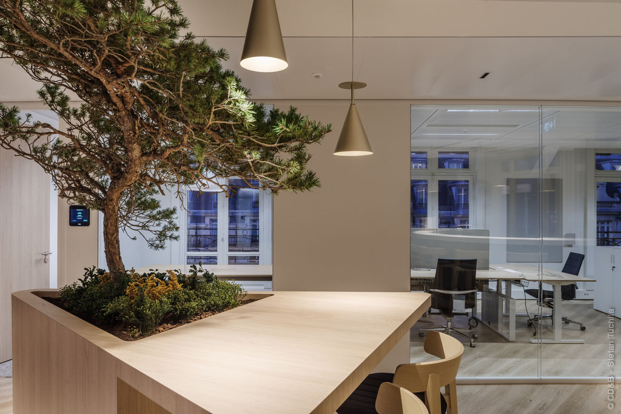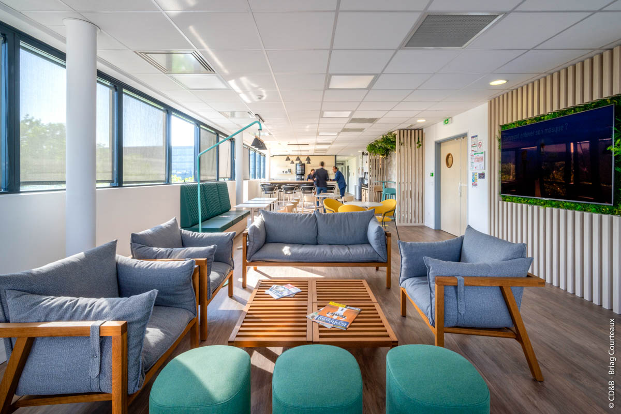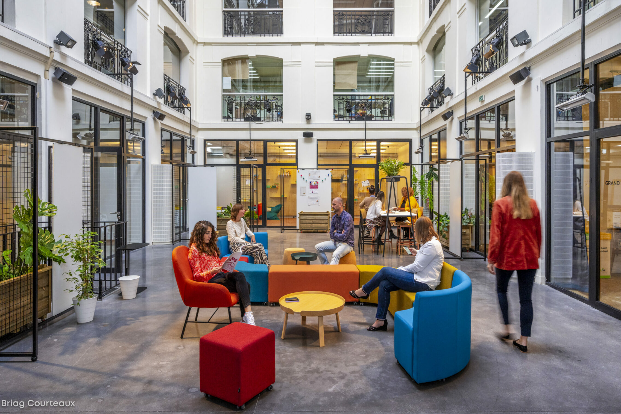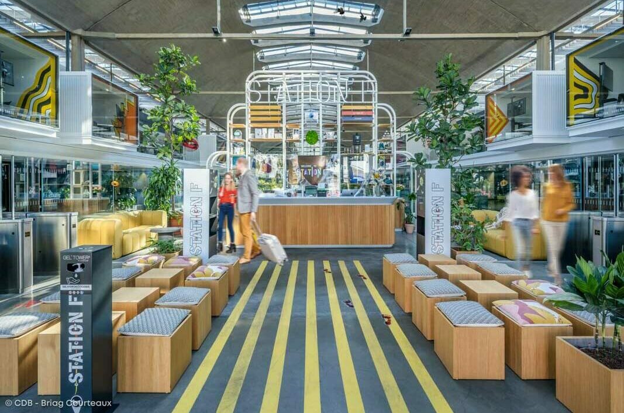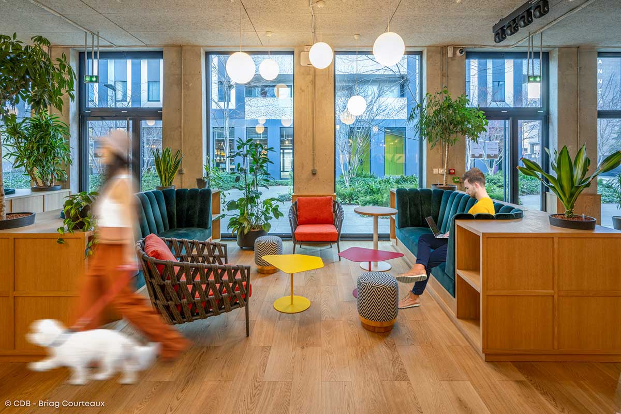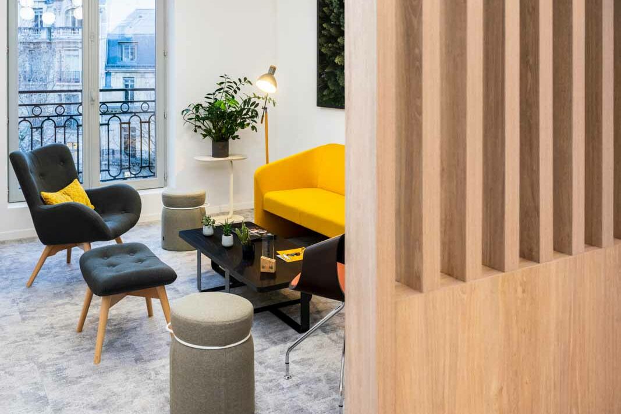We are happy to present our latest project of 5,000 m²: L’Efrei, Grande Ecole d’Ingénieurs Généraliste du Numérique in Paris.
We have been working with our client for nearly four years in all stages of renovation.
Appointed as a general contractor, we designed and renovated the various student reception areas, including classrooms, recreation rooms and collaboration rooms as well as a shared-company restaurant. We also transformed the campus’ third spaces to offer the 200 employees spaces adapted to their needs.
Our consulting approach consists of understanding and facilitating the needs and constraints required by our client. Because of our knowledge of the tertiary sector and the work world, we knew how to translate the challenges of Grande Ecole d’Ingénieurs into learning spaces and thus facilitate the transition between these two worlds. Our global expertise in the creation of places allowed us to master the specifications of the scope of work within the schedule of delivery linked to the start of the school year. In sum, 200 employees and more than 3,800 students were able to discover their new campus at the start of the semester last September.
Discover our Furniture and Design + Build solutions.
Do you like this project? Come check out our project with Orangina Suntory.
We are happy to present our latest project of 5,000 m²: L’Efrei, Grande Ecole d’Ingénieurs Généraliste du Numérique in Paris.
We have been working with our client for nearly four years in all stages of renovation.
Appointed as a general contractor, we designed and renovated the various student reception areas, including classrooms, recreation rooms and collaboration rooms as well as a shared-company restaurant. We also transformed the campus’ third spaces to offer the 200 employees spaces adapted to their needs.
Our consulting approach consists of understanding and facilitating the needs and constraints required by our client. Because of our knowledge of the tertiary sector and the work world, we knew how to translate the challenges of Grande Ecole d’Ingénieurs into learning spaces and thus facilitate the transition between these two worlds. Our global expertise in the creation of places allowed us to master the specifications of the scope of work within the schedule of delivery linked to the start of the school year. In sum, 200 employees and more than 3,800 students were able to discover their new campus at the start of the semester last September.
Discover our Furniture and Design + Build solutions.
Do you like this project? Come check out our project with Orangina Suntory.

