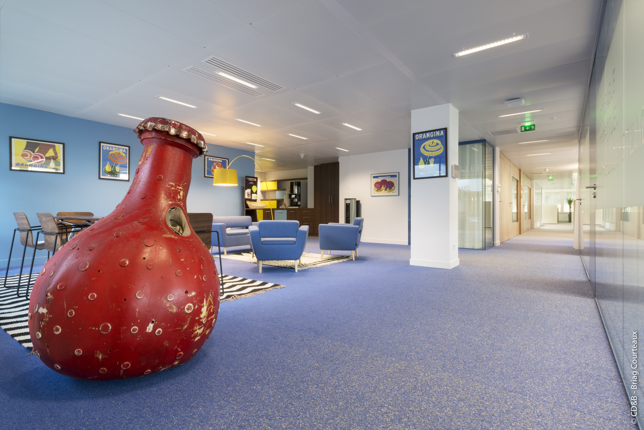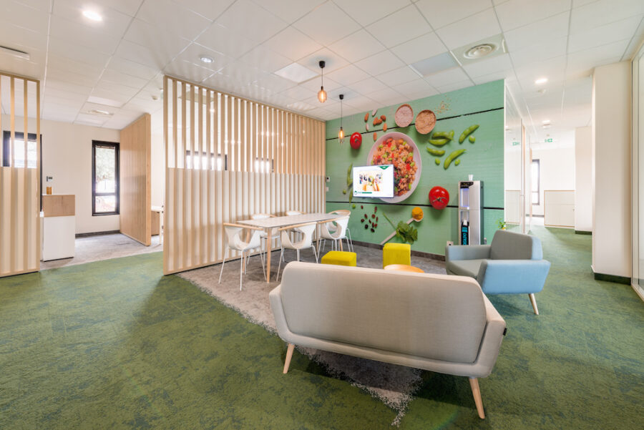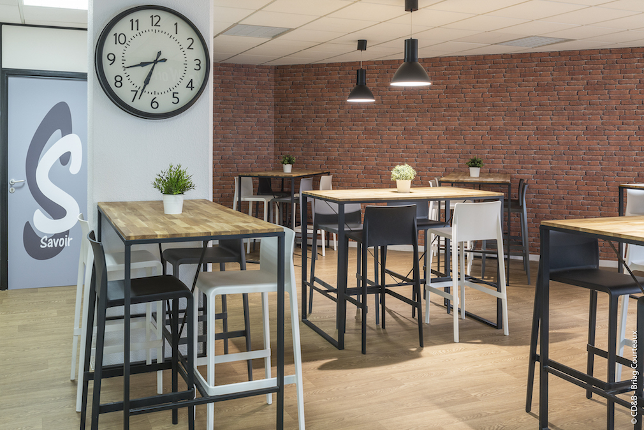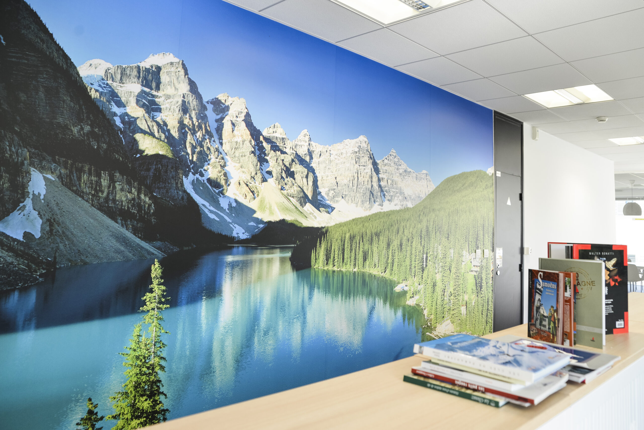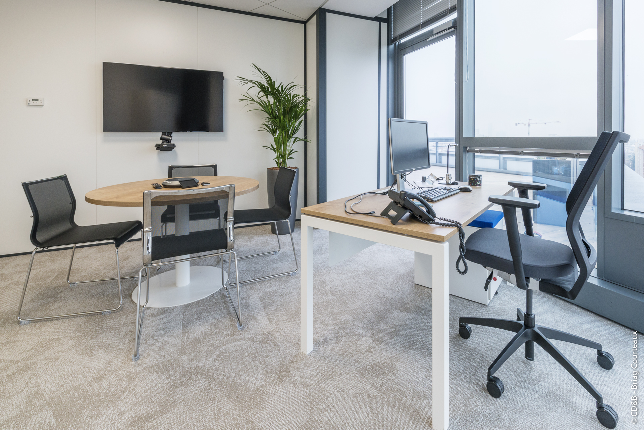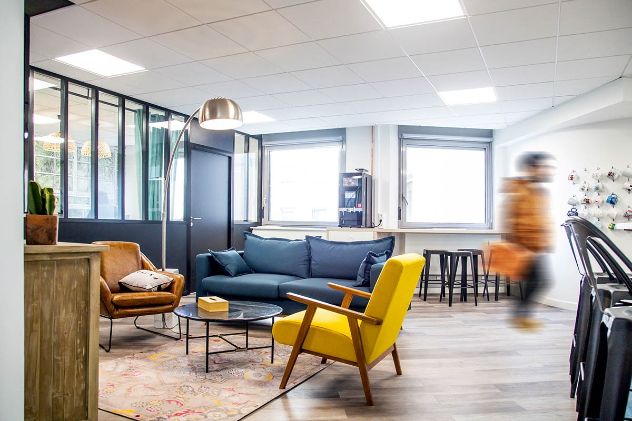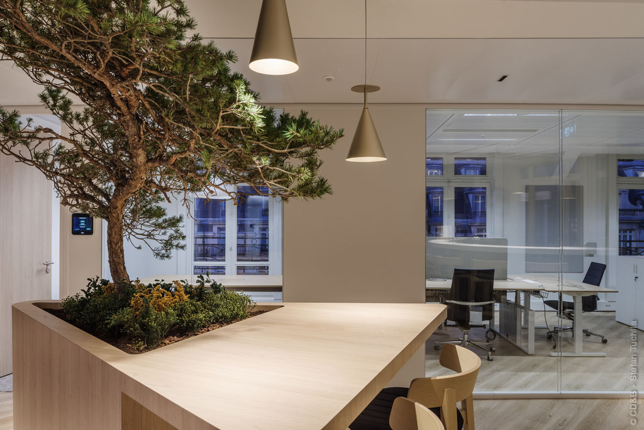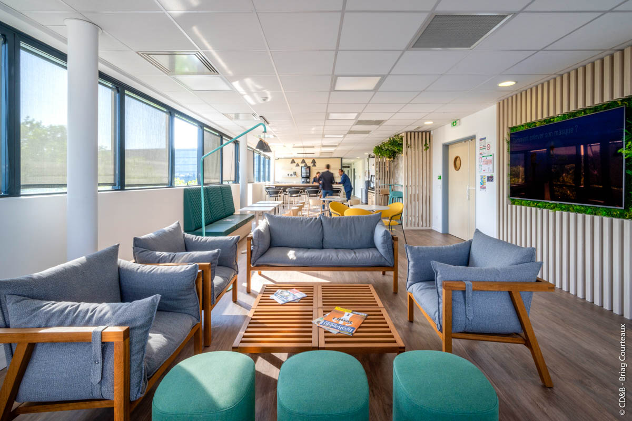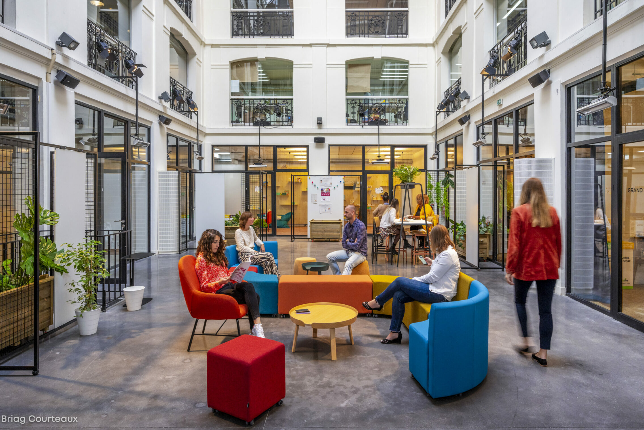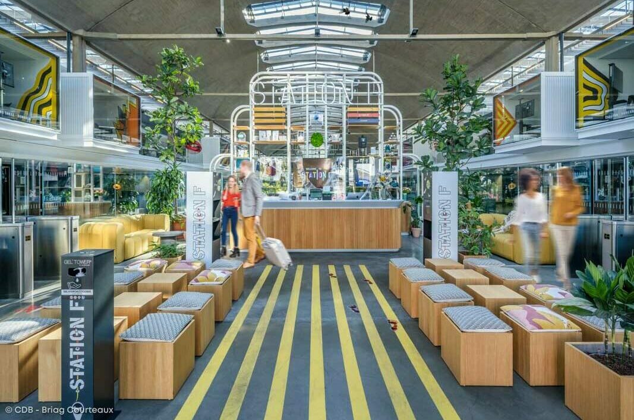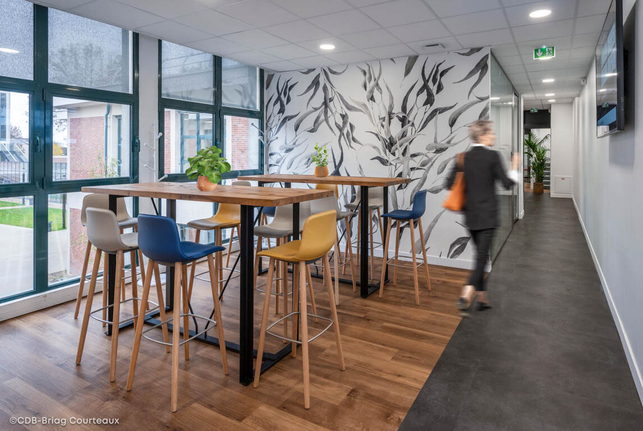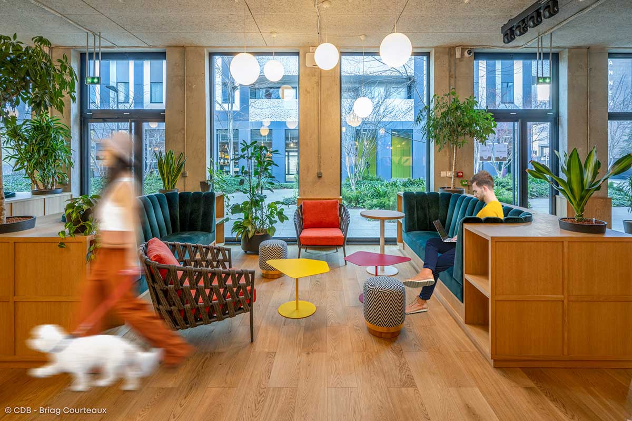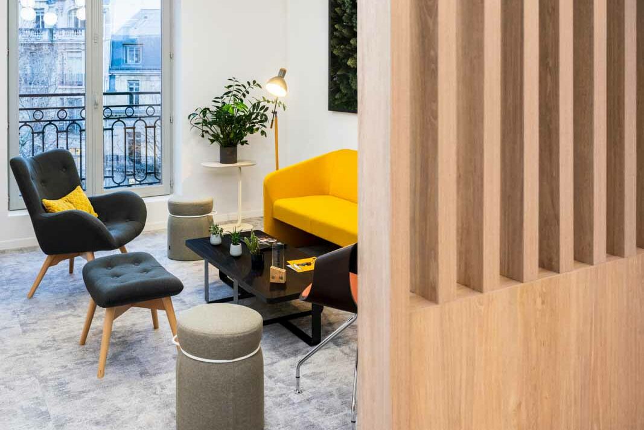The human at the heart of development! On the completion of a project taking one year and three months, the new Primexis premises now total an area of 2,800 m².
The accounting and advisory services firm relocated to Tour Pacific La Défense with their 300 employees. CDB contributed to the definition of the ‘target area’ in the search for the new site and the layout of the offices, in co-creation with the firm. CDB and Primexis share the same values for employee well-being.
The firm’s challenge was to take into account all employee populations, from the most sedentary to the most nomadic. A joint discussion focused on the flex office (200 workstations) for the work environment to serve employee needs. Individual offices and meeting rooms regularly punctuate the space to create a tribal effect. A MYHOME space was created intended for sedentary workers, treated differently to reflect a true internal spirit, while the rest of the space turned to more urban codes, working on the notion of territory in a style of urban chic. A play of scale was put forward in co-creation between CDB and Primexis, with a diversity of material and colour at the centre of the spaces, without partitioning, to exist in full transparency.
The meeting rooms are organised specifically with the wallpaper in rapport with the furniture and lighting. Finally, a place for informal meetings is created and furnished in a classic style, again using a mix of colours and materials. The key words are warmth, diversity and multifunctionality.
Discover our Consulting, Furniture and Design + Build solutions.
Do you like this project? Discover our project with Milleis Banque.
Download our Mag – our portofolio – to learn more about us and our clients.
The human at the heart of development! On the completion of a project taking one year and three months, the new Primexis premises now total an area of 2,800 m².
The accounting and advisory services firm relocated to Tour Pacific La Défense with their 300 employees. CDB contributed to the definition of the ‘target area’ in the search for the new site and the layout of the offices, in co-creation with the firm. CDB and Primexis share the same values for employee well-being.
The firm’s challenge was to take into account all employee populations, from the most sedentary to the most nomadic. A joint discussion focused on the flex office (200 workstations) for the work environment to serve employee needs. Individual offices and meeting rooms regularly punctuate the space to create a tribal effect. A MYHOME space was created intended for sedentary workers, treated differently to reflect a true internal spirit, while the rest of the space turned to more urban codes, working on the notion of territory in a style of urban chic. A play of scale was put forward in co-creation between CDB and Primexis, with a diversity of material and colour at the centre of the spaces, without partitioning, to exist in full transparency.
The meeting rooms are organised specifically with the wallpaper in rapport with the furniture and lighting. Finally, a place for informal meetings is created and furnished in a classic style, again using a mix of colours and materials. The key words are warmth, diversity and multifunctionality.
Discover our Consulting, Furniture and Design + Build solutions.
Do you like this project? Discover our project with Milleis Banque.
Download our Mag – our portofolio – to learn more about us and our clients.








