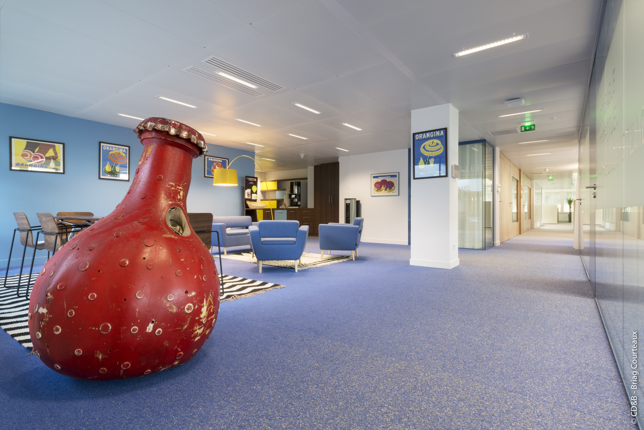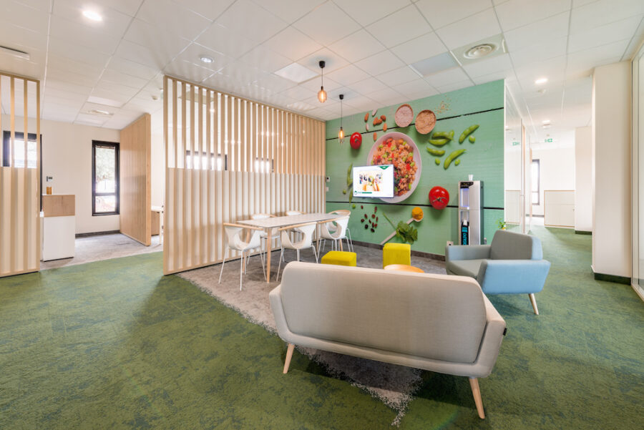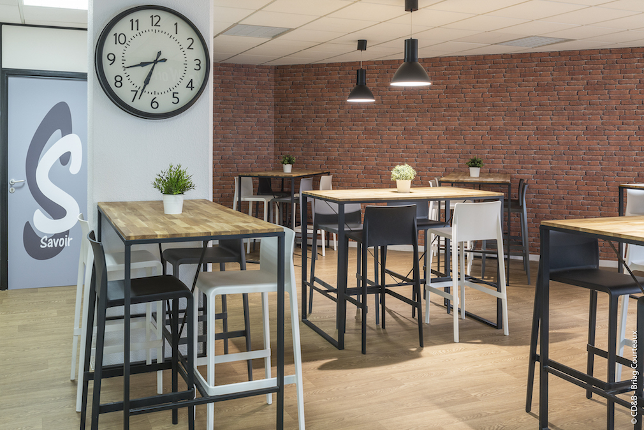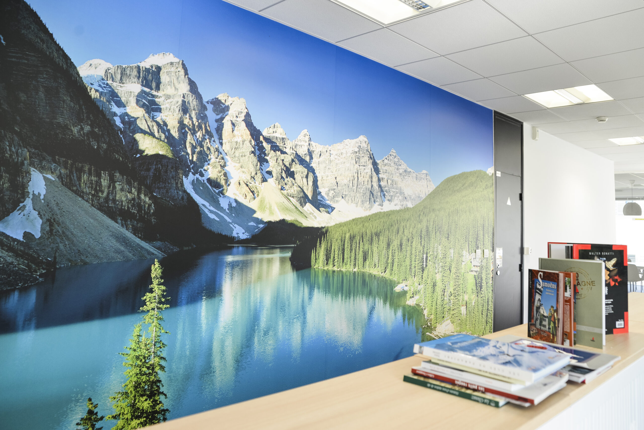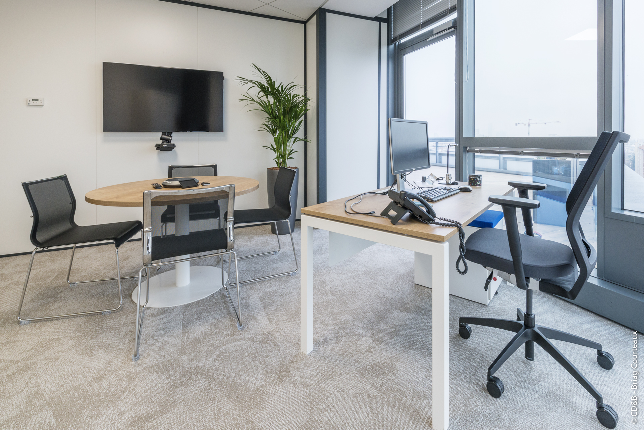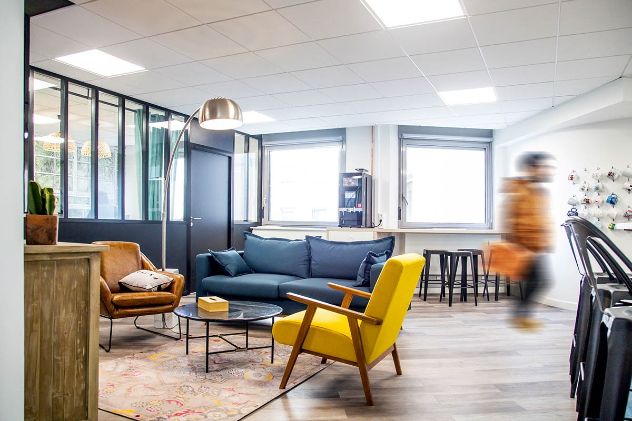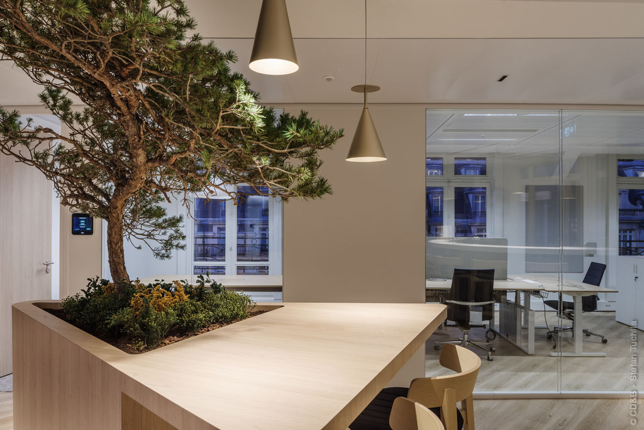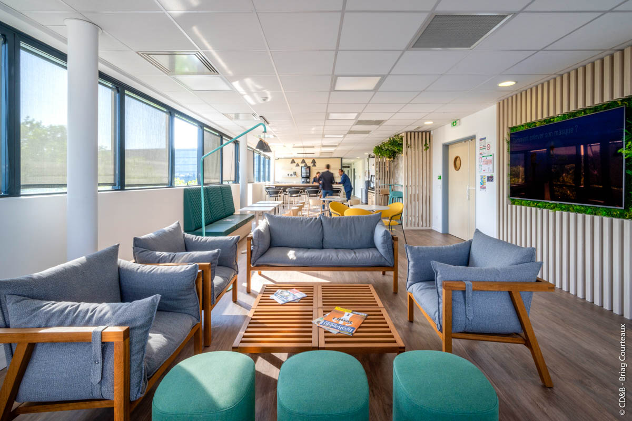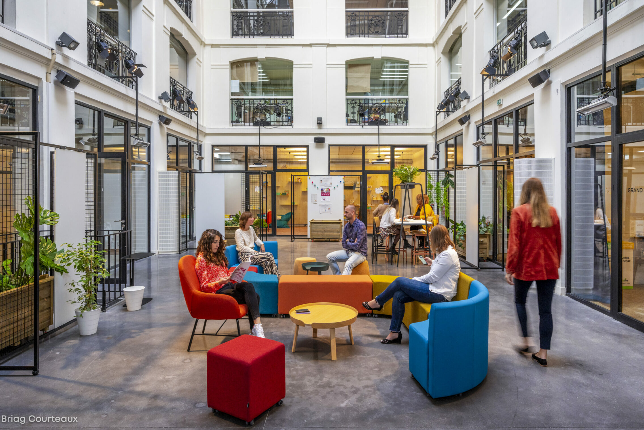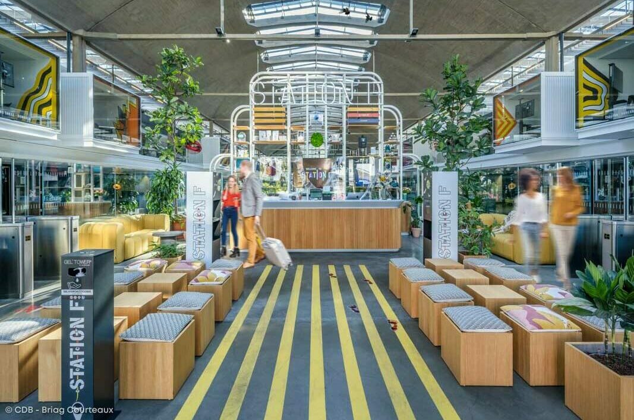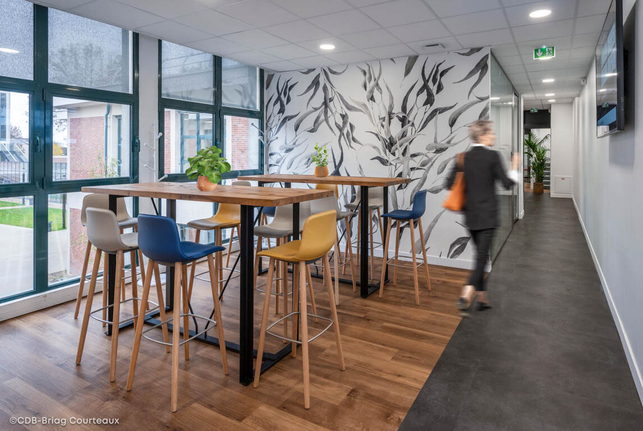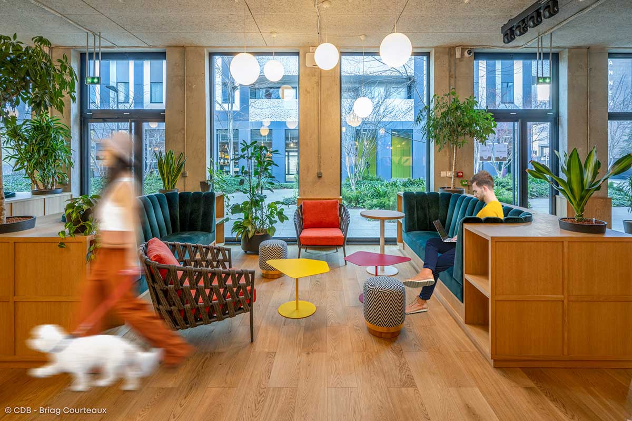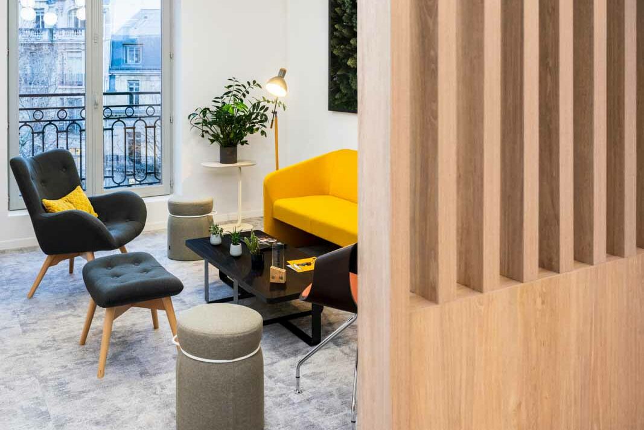On completion of a one-year development project, our teams reinvented 1,300 m² into flex offices for our client HDI.
We knew how to respond to our client’s different challenges. First, we installed a new flex-space organisation on a single platform, so employees could meet and interact seamlessly. In addition, to respond to HDI’s growth, we brought together each team by territory and designed the work spaces for maximum modularity.
We organised a series of workshops, coordinated by our management team and in collaboration with HDI’s managers. This collaboration extended to the co-design of the future lounge and the establishment of the code of conduct in the flex office. HDI wanted to optimise their spaces and promote collaborative work. To this end, we designed numerous meeting spaces of various sizes and configurations for the employees. The interior design project had for its catchwords greenery and woods. As the building was a high-rise, the major technical feat was to arrange the woods. The challenge was met using an ‘inside–outside’ concept, to bring the outside (nature, greenery, etc.) into the spaces. This is particularly illustrated by the lounge, modelled on the design of the Majorelle garden. For furniture, we obtained armchairs and desks from HDI
While the remaining pieces were designed in line with the architectural concept: combining comfort and aesthetics. In sum, it was a successful collaboration in co-creation with all HDI managers and representative for an optimised flexible work environment. Discover our Furniture and Design + Build solutions.
Do you like this plan? Discover the Jacquet Brossard project.
On completion of a one-year development project, our teams reinvented 1,300 m² into flex offices for our client HDI.
We knew how to respond to our client’s different challenges. First, we installed a new flex-space organisation on a single platform, so employees could meet and interact seamlessly. In addition, to respond to HDI’s growth, we brought together each team by territory and designed the work spaces for maximum modularity.
We organised a series of workshops, coordinated by our management team and in collaboration with HDI’s managers. This collaboration extended to the co-design of the future lounge and the establishment of the code of conduct in the flex office. HDI wanted to optimise their spaces and promote collaborative work. To this end, we designed numerous meeting spaces of various sizes and configurations for the employees. The interior design project had for its catchwords greenery and woods. As the building was a high-rise, the major technical feat was to arrange the woods. The challenge was met using an ‘inside–outside’ concept, to bring the outside (nature, greenery, etc.) into the spaces. This is particularly illustrated by the lounge, modelled on the design of the Majorelle garden. For furniture, we obtained armchairs and desks from HDI
While the remaining pieces were designed in line with the architectural concept: combining comfort and aesthetics. In sum, it was a successful collaboration in co-creation with all HDI managers and representative for an optimised flexible work environment. Discover our Furniture and Design + Build solutions.
Do you like this plan? Discover the Jacquet Brossard project.













