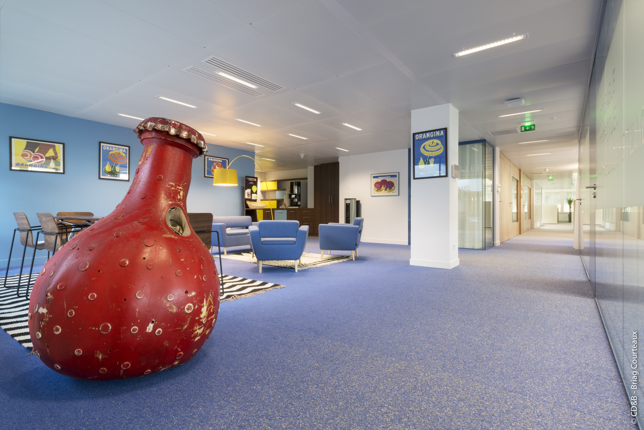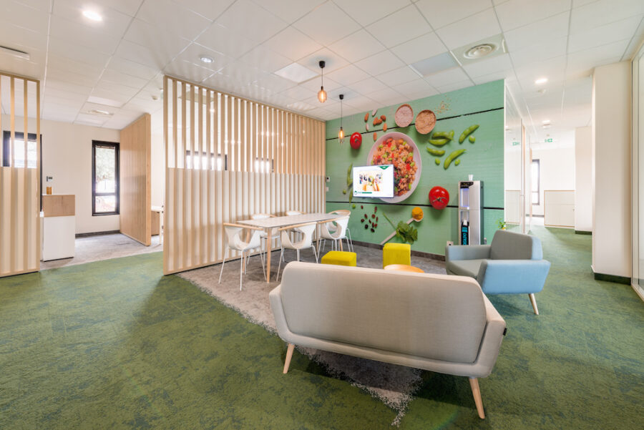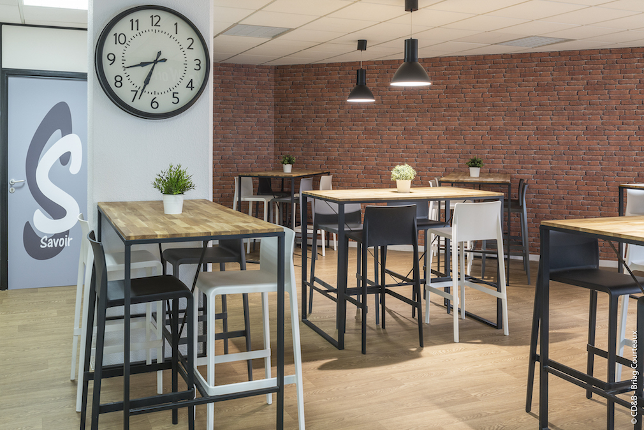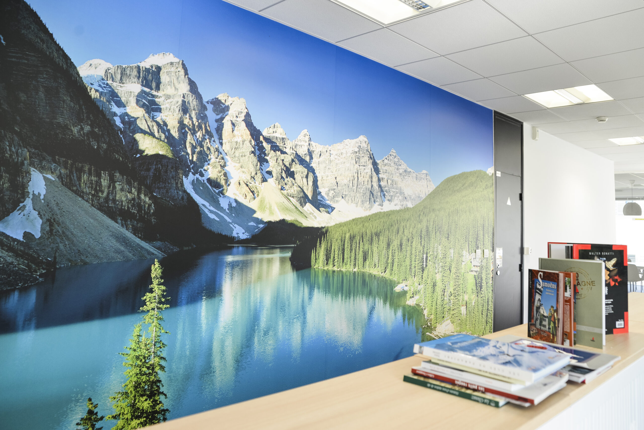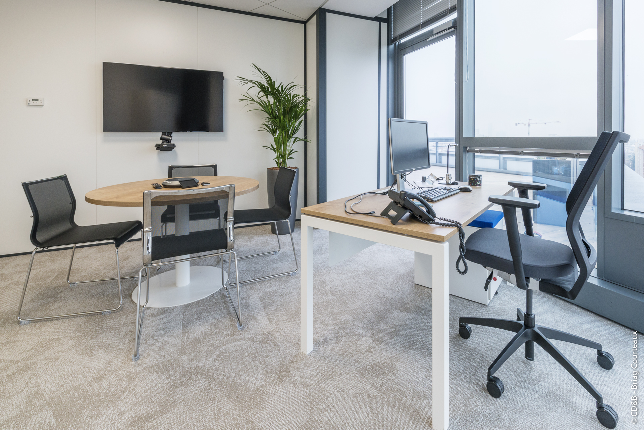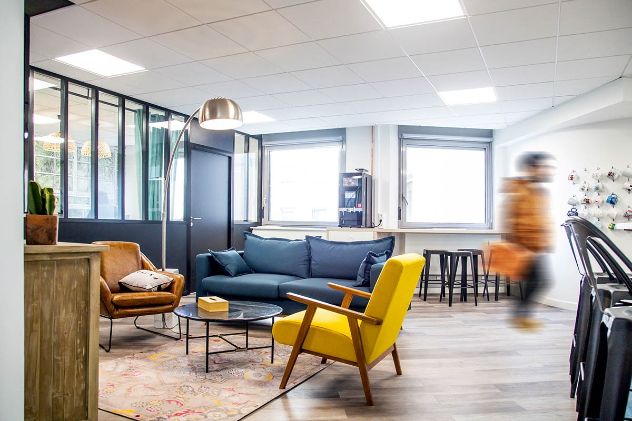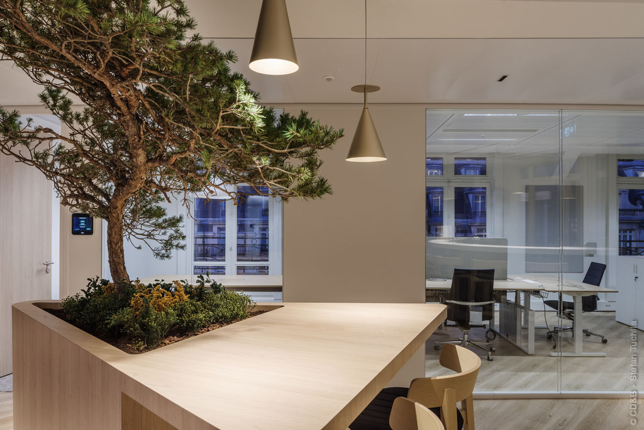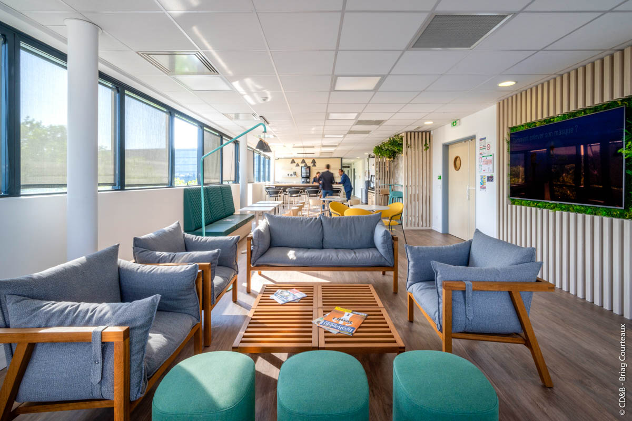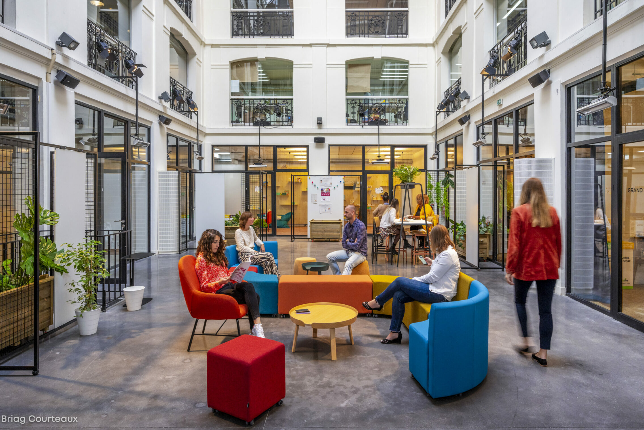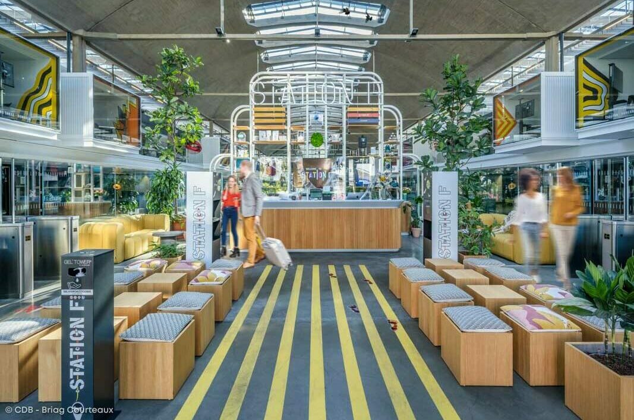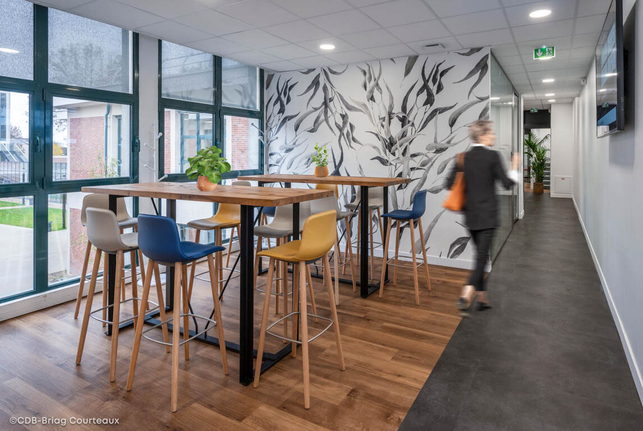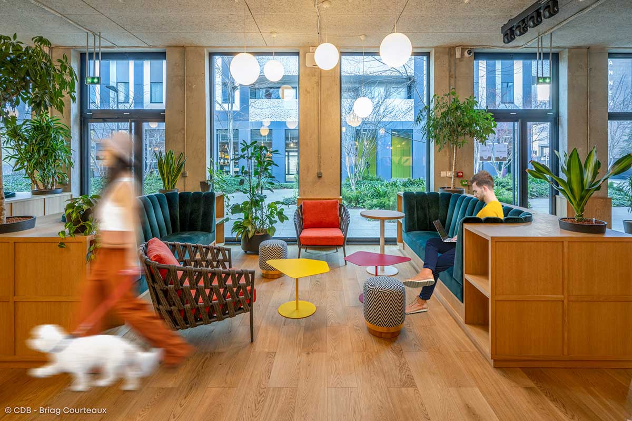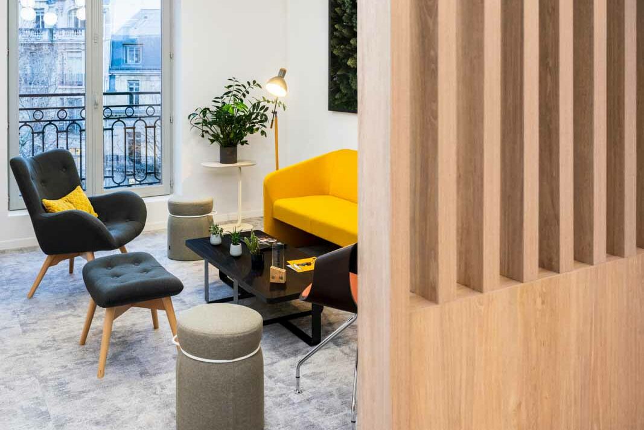A co-constructed project! Completed after two and a half months of work, located in Paris, and occupying an area of 5,000 m2, Europcar Mobility Group could accommodate company employees distributed over 450 stations.These new premises demonstrate the company’s renewed strategic ambitions.
Europcar wanted to bring together their different entities on a Parisian site, the Metropolitan 75017 building, their head office, and wished to optimise the synergy between their teams by revitalising the company’s brand image in the creation of a friendly and warm living space. Co-creation workshops made it possible to meet Europcar’s objectives to make the workspaces connected, modern and user-friendly. Our methodology guided the company in integrating a proportion of flex office into their work modality, unanimously accepted by all employees.
In consequence, cubicles were set up in parallel to allow employees to work in peace and with more privacy. For group work, meeting rooms were created to share and discuss, without disturbing others. In the fit out of the revamped spaces, the style by intention is convivial while remaining resolutely refined. Wood is notably present in the furniture, on the floor and the walls, offering warmth, like a carpet, which is present in a few places. The prevalent colours of grey and green in certain rooms produce a natural effect while the colours of mauve or red bring a touch of modernity. In conclusion, Europcar Mobility Group is entering new spaces that demonstrate the company’s renewed strategic ambitions.
Discover our Consulting and Design + Build solutions for your project.
Do you like this project? Discover our project with Bonduelle
A co-constructed project! Completed after two and a half months of work, located in Paris, and occupying an area of 5,000 m2, Europcar Mobility Group could accommodate company employees distributed over 450 stations.These new premises demonstrate the company’s renewed strategic ambitions.
Europcar wanted to bring together their different entities on a Parisian site, the Metropolitan 75017 building, their head office, and wished to optimise the synergy between their teams by revitalising the company’s brand image in the creation of a friendly and warm living space. Co-creation workshops made it possible to meet Europcar’s objectives to make the workspaces connected, modern and user-friendly. Our methodology guided the company in integrating a proportion of flex office into their work modality, unanimously accepted by all employees.
In consequence, cubicles were set up in parallel to allow employees to work in peace and with more privacy. For group work, meeting rooms were created to share and discuss, without disturbing others. In the fit out of the revamped spaces, the style by intention is convivial while remaining resolutely refined. Wood is notably present in the furniture, on the floor and the walls, offering warmth, like a carpet, which is present in a few places. The prevalent colours of grey and green in certain rooms produce a natural effect while the colours of mauve or red bring a touch of modernity. In conclusion, Europcar Mobility Group is entering new spaces that demonstrate the company’s renewed strategic ambitions.
Discover our Consulting and Design + Build solutions for your project.
Do you like this project? Discover our project with Bonduelle









