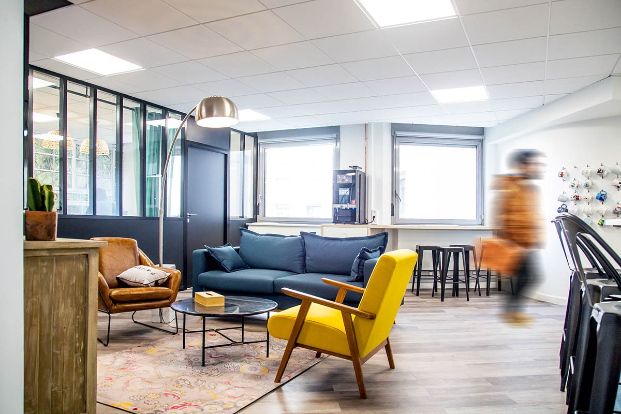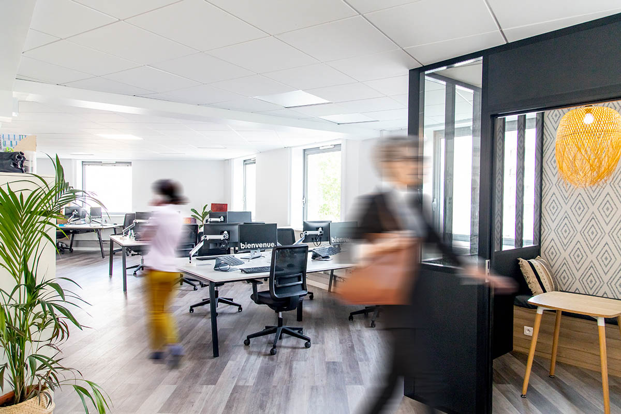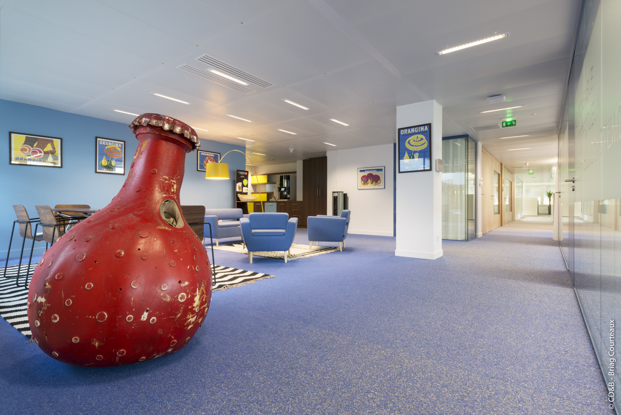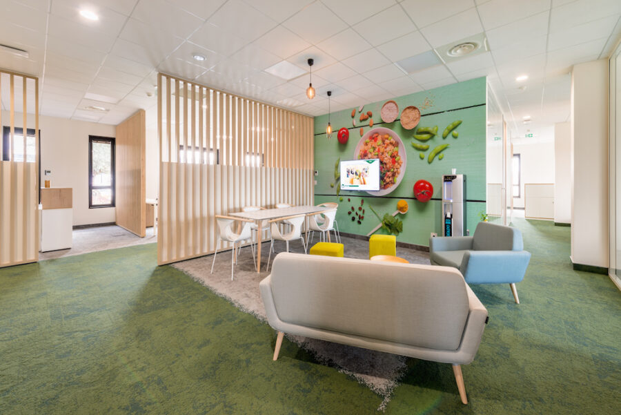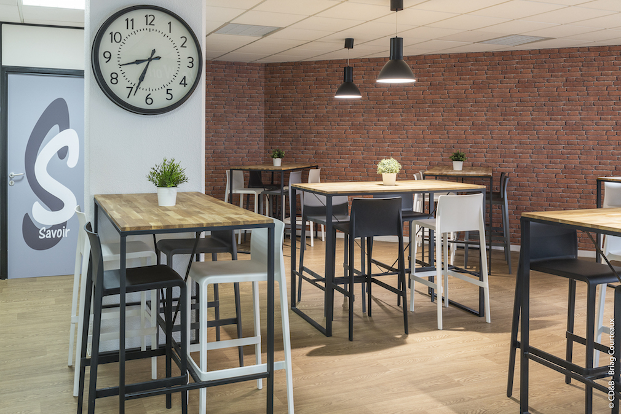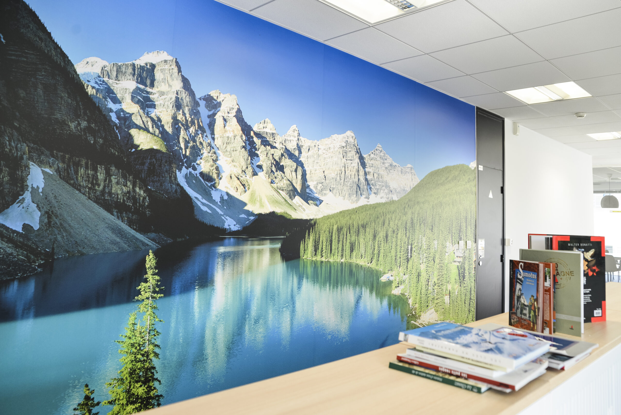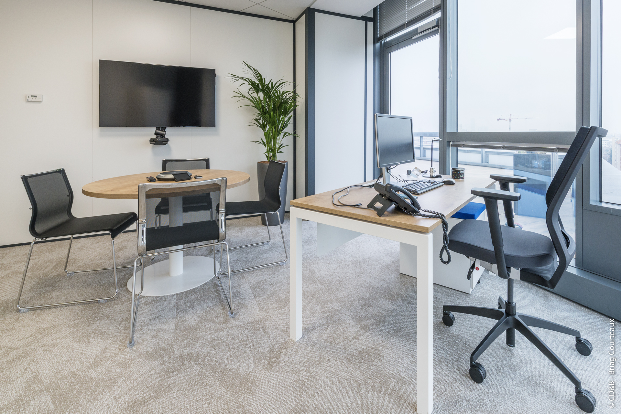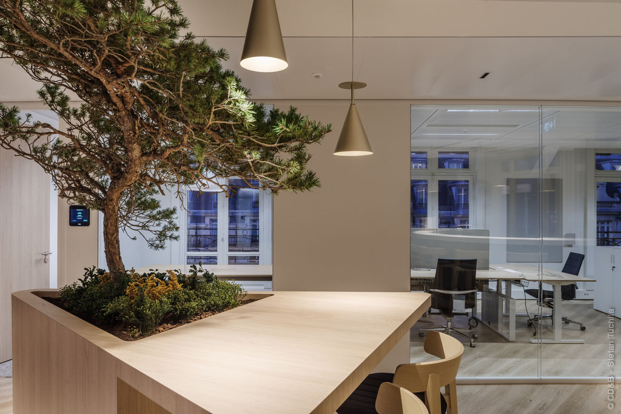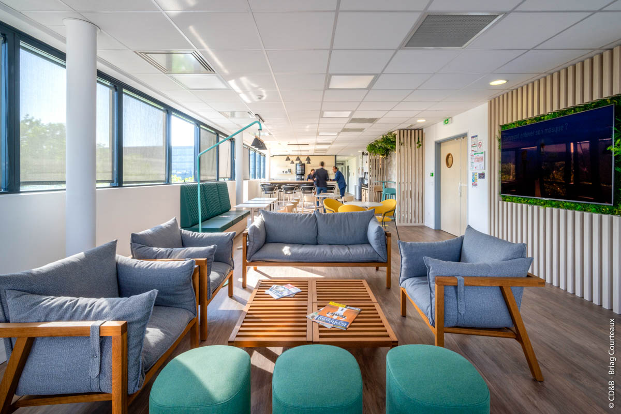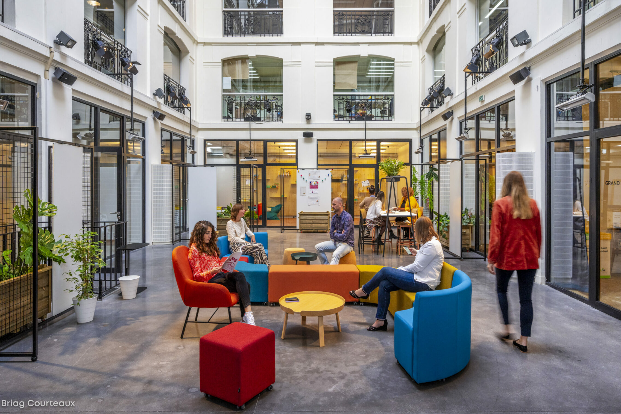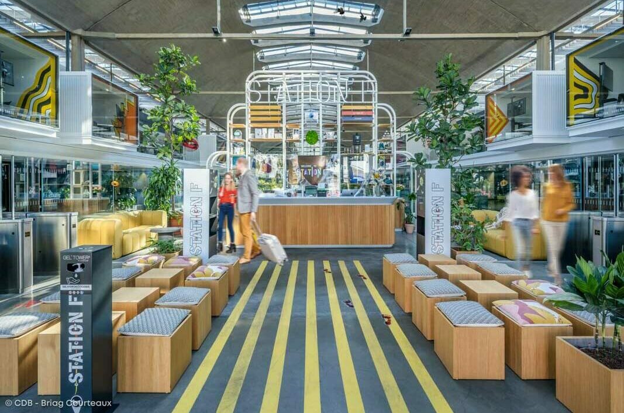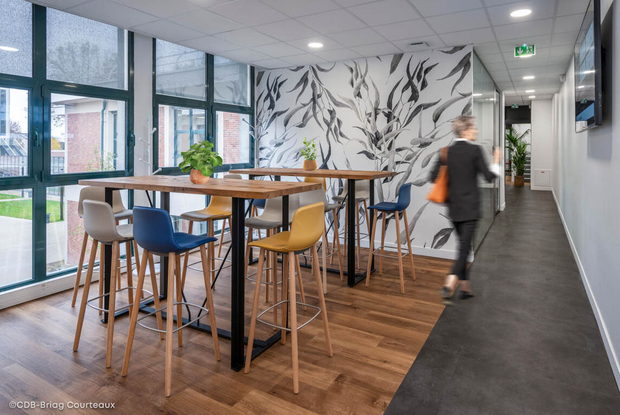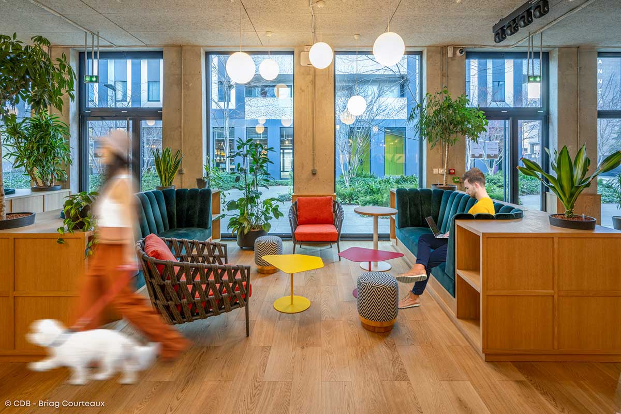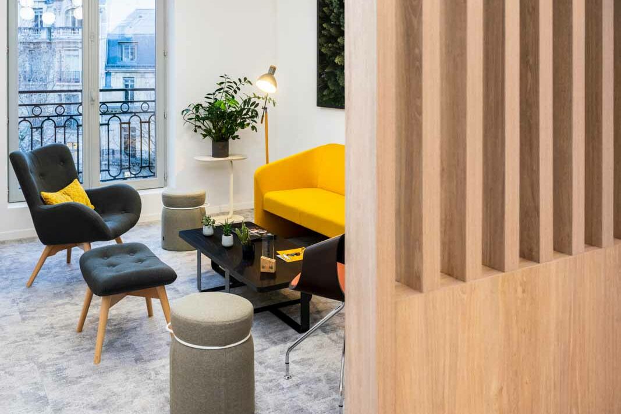BVA is a research and consulting company recognised as a leader in its sector. As the trend of the flex office continues to inspire companies, BVA Lyon wanted to review the organisation of their offices.
After two months of work, this new way of thinking about the workspace was welcomed at the new offices in the service of the ‘Client Side’. In effect, the implementation of the flex office had as its initial ambition promoting collective intelligence and creating value, made possible by allowing employees to easily come together to meet or have their own space to work in private. At heart the commitment to respond to employee needs, all teams were involved from the beginning of the project. The key objective was to define the scope of work in line with the company’s DNA and the business needs of all. The teams, which had previously worked in a semi-flex mode, now benefit from a 100 percent flex-office layout. This translates into 32 workstations, reflecting the company’s values and work modes. In addition, the new layout contains numerous annex spaces. In effect, we find several meeting rooms and confidentiality bubbles for private discussions; a quiet space, consisting of a library and a patio, to take a breath or pause; and, for more convivial moments, a passing counter and lounge. In sum, in an atmosphere of colocation employees find themselves ‘at home’ and collaborate in spaces that promote well-being.
Discover our Consulting and Design + Build solutions for your project.
Do you like this project? Then you will like Bonduelle.
Photo credit: Amadezal
BVA is a research and consulting company recognised as a leader in its sector. As the trend of the flex office continues to inspire companies, BVA Lyon wanted to review the organisation of their offices.
After two months of work, this new way of thinking about the workspace was welcomed at the new offices in the service of the ‘Client Side’. In effect, the implementation of the flex office had as its initial ambition promoting collective intelligence and creating value, made possible by allowing employees to easily come together to meet or have their own space to work in private. At heart the commitment to respond to employee needs, all teams were involved from the beginning of the project. The key objective was to define the scope of work in line with the company’s DNA and the business needs of all. The teams, which had previously worked in a semi-flex mode, now benefit from a 100 percent flex-office layout. This translates into 32 workstations, reflecting the company’s values and work modes. In addition, the new layout contains numerous annex spaces. In effect, we find several meeting rooms and confidentiality bubbles for private discussions; a quiet space, consisting of a library and a patio, to take a breath or pause; and, for more convivial moments, a passing counter and lounge. In sum, in an atmosphere of colocation employees find themselves ‘at home’ and collaborate in spaces that promote well-being.
Discover our Consulting and Design + Build solutions for your project.
Do you like this project? Then you will like Bonduelle.
Photo credit: Amadezal

