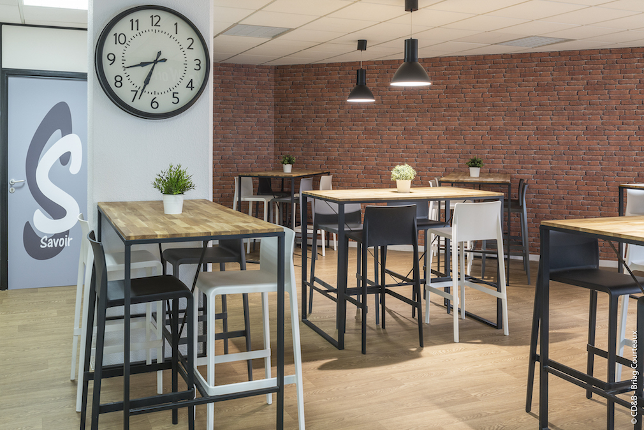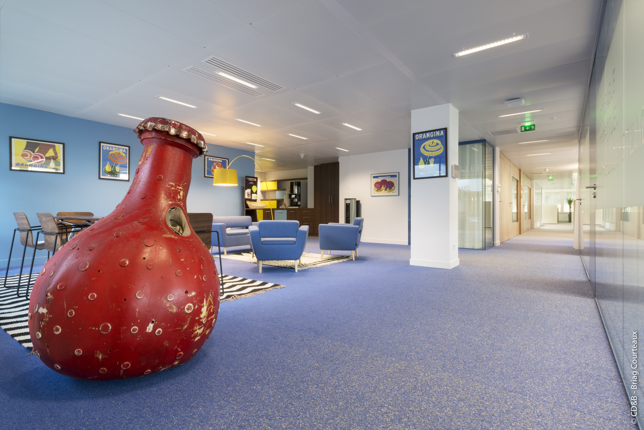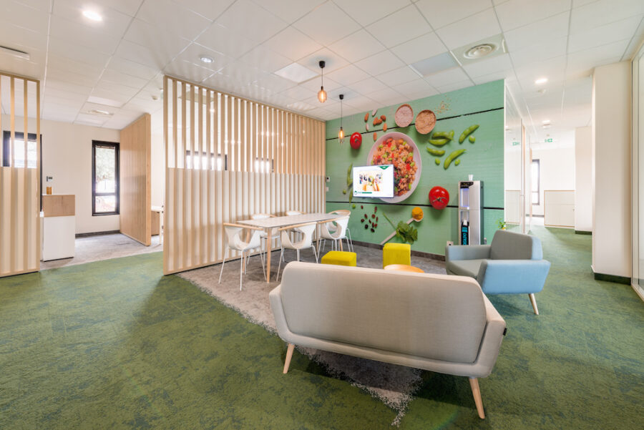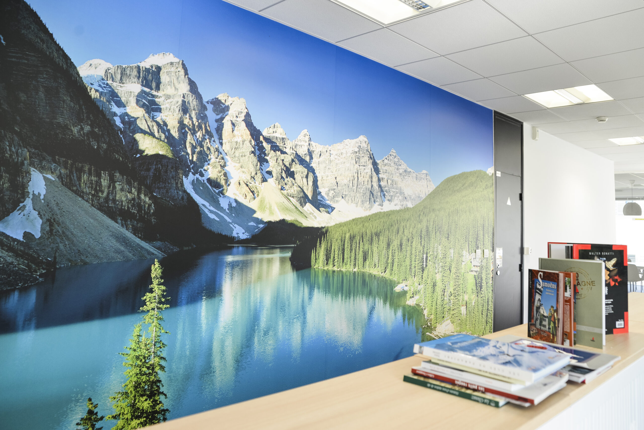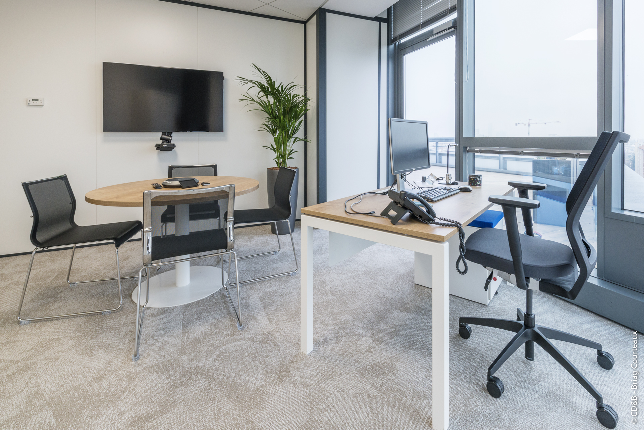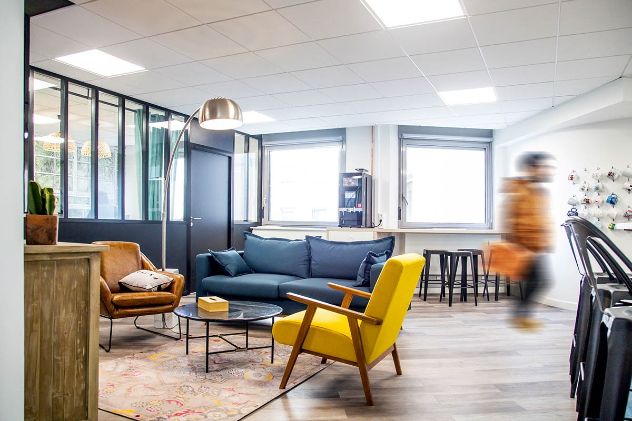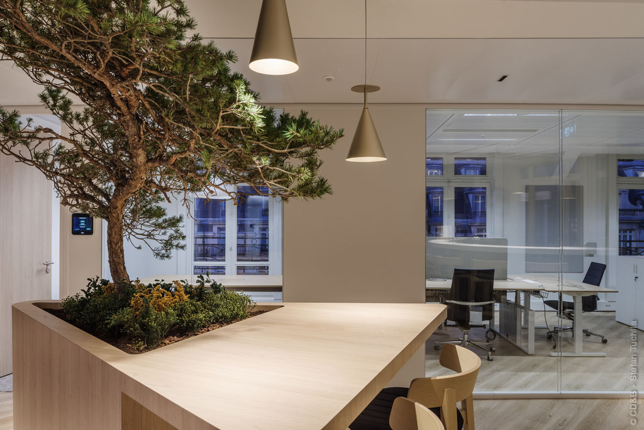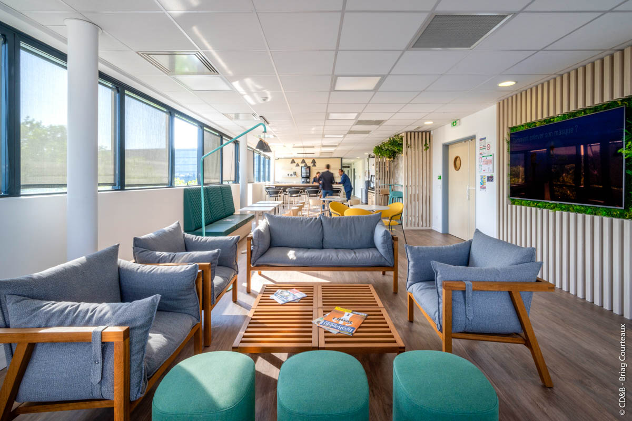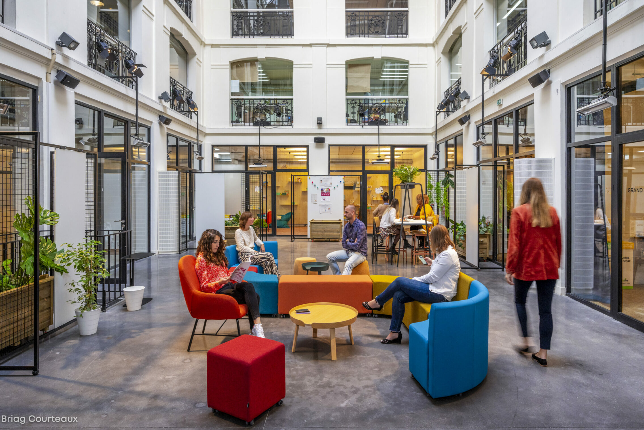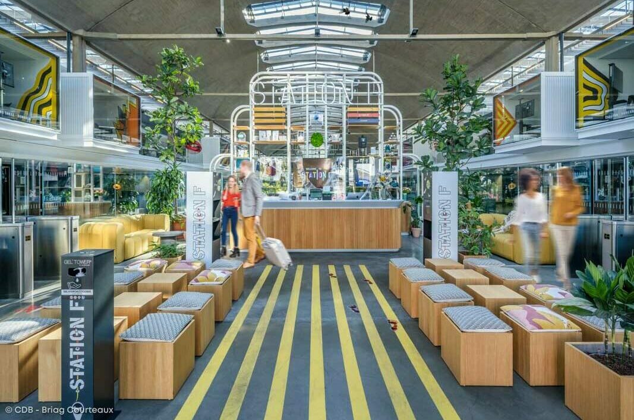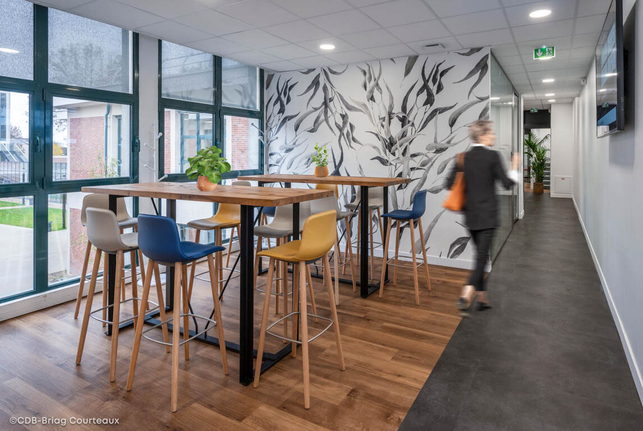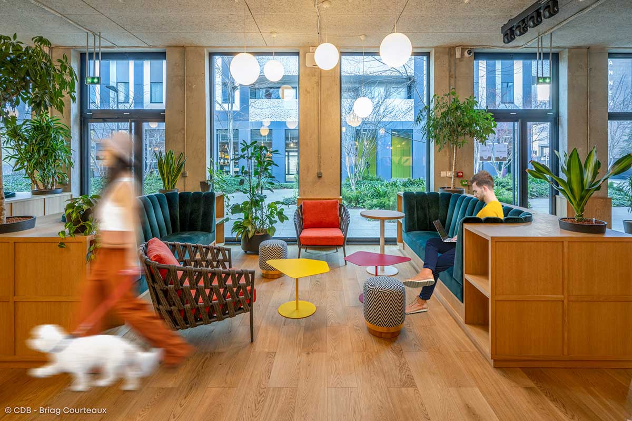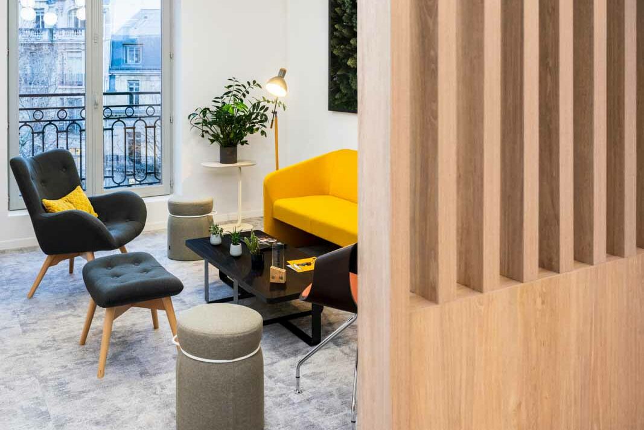In an outstanding collaboration with Ecole Pigier, CDB worked with this business school on their brand identity and attractiveness.
The student lounge was relocated and we created an open and friendly atmosphere, promoting a sense of belonging at the school. We also created innovative learning spaces in the hallways, commonly referred to as third spaces. We reorganised and redesigned the administrative area reallocating the different stations to optimise and reinforce collaboration in the functions of student support. This helped create greater fluidity among employees, attractiveness and more modern spaces. Our clients wanted to make their school more attractive and user-friendly: mission accomplished!
Discover our Furniture and Design + Build solutions.
Do you like this project? Discover our project with l’Efrei.
In an outstanding collaboration with Ecole Pigier, CDB worked with this business school on their brand identity and attractiveness.
The student lounge was relocated and we created an open and friendly atmosphere, promoting a sense of belonging at the school. We also created innovative learning spaces in the hallways, commonly referred to as third spaces. We reorganised and redesigned the administrative area reallocating the different stations to optimise and reinforce collaboration in the functions of student support. This helped create greater fluidity among employees, attractiveness and more modern spaces. Our clients wanted to make their school more attractive and user-friendly: mission accomplished!
Discover our Furniture and Design + Build solutions.
Do you like this project? Discover our project with l’Efrei.

