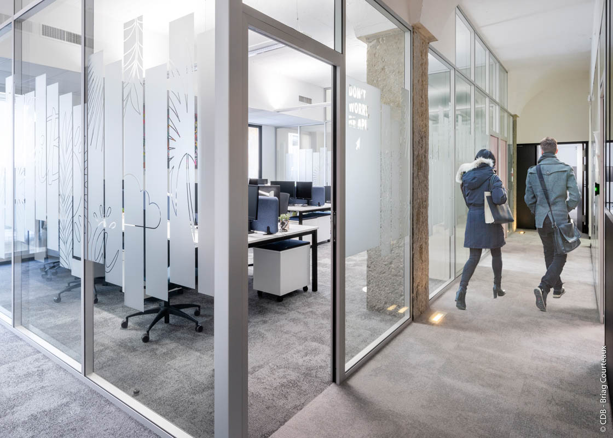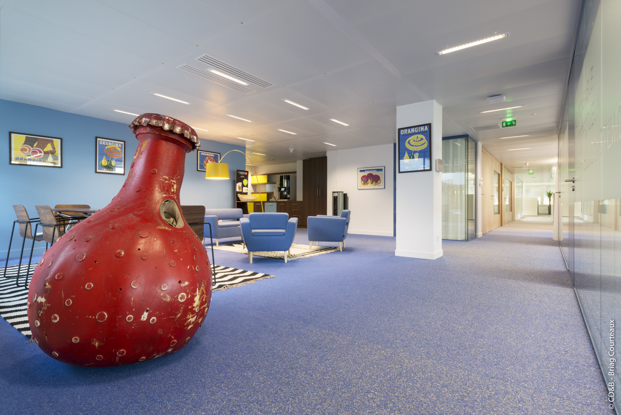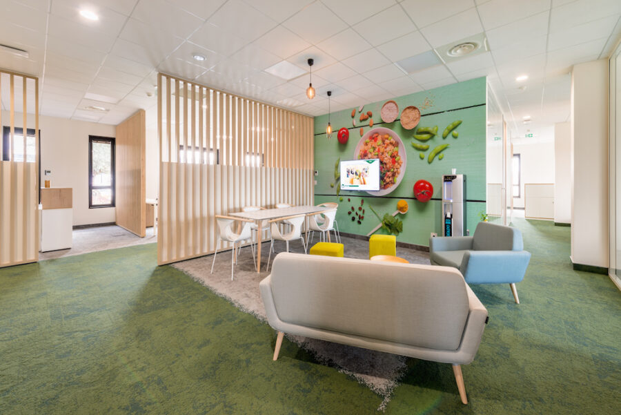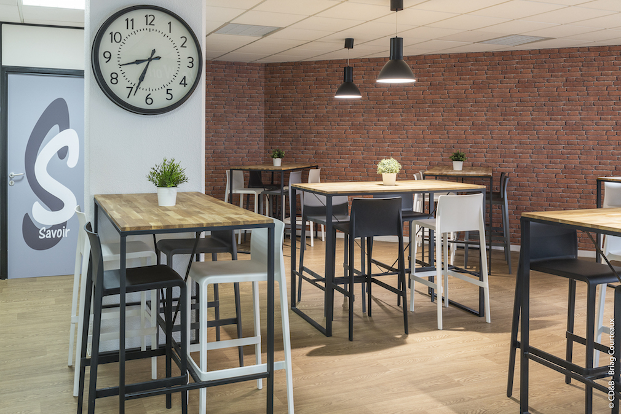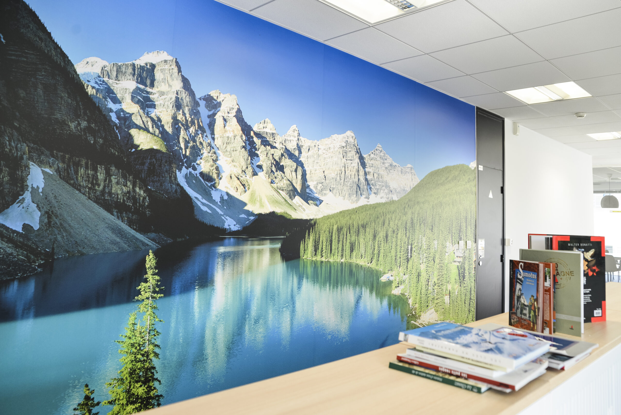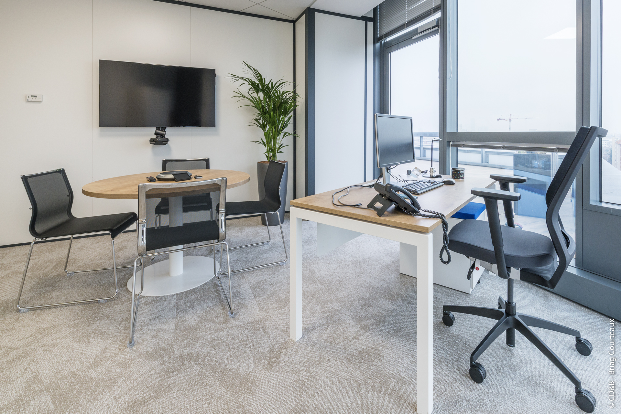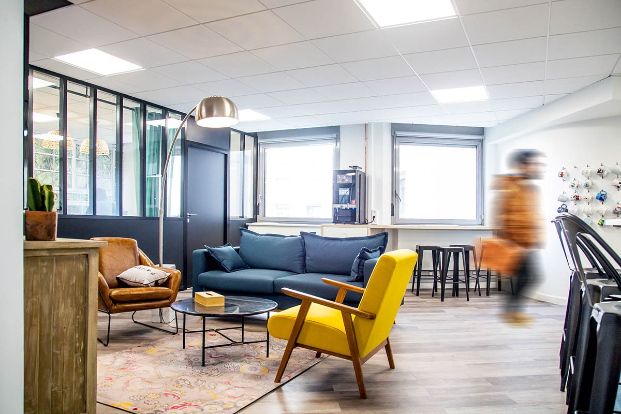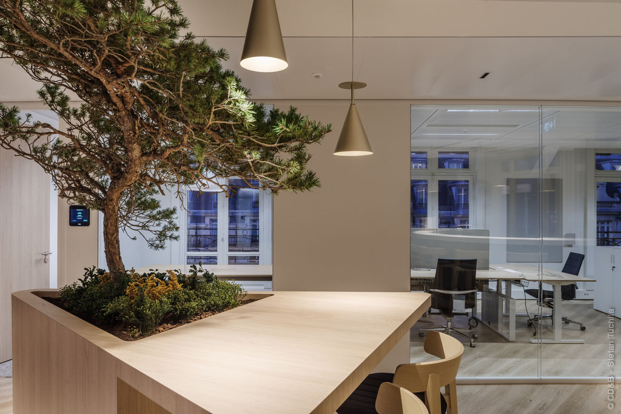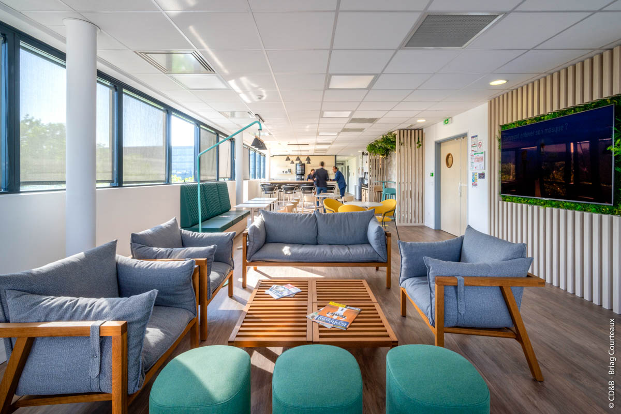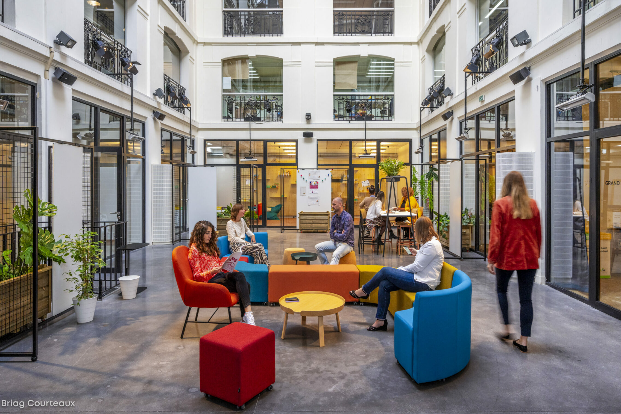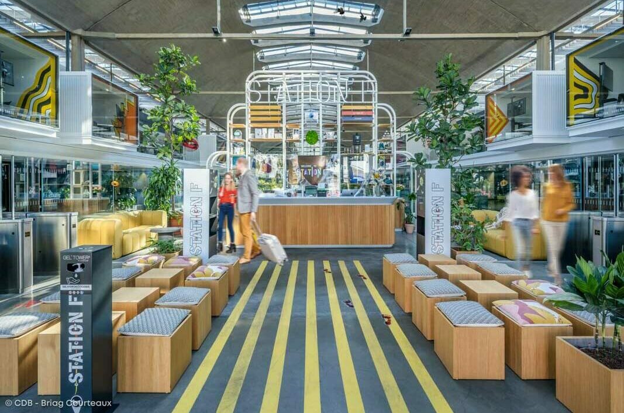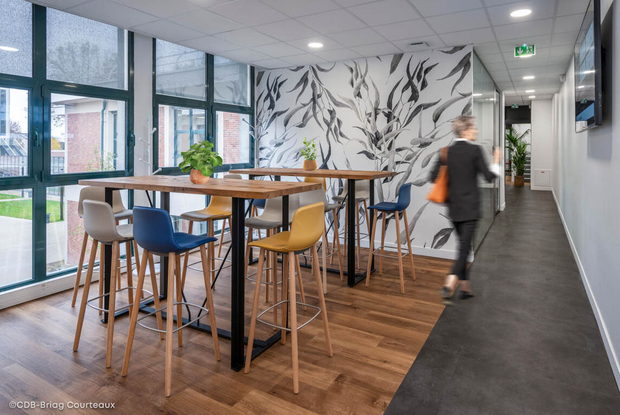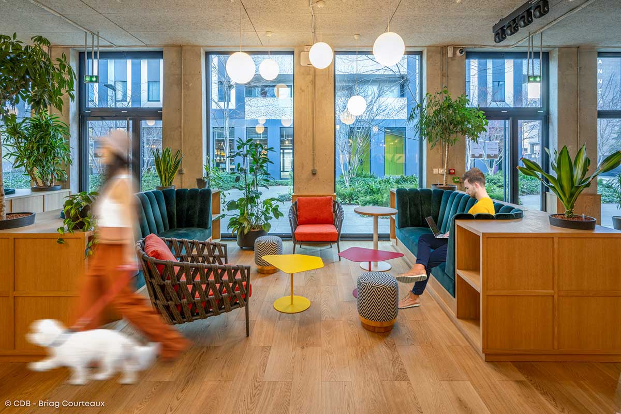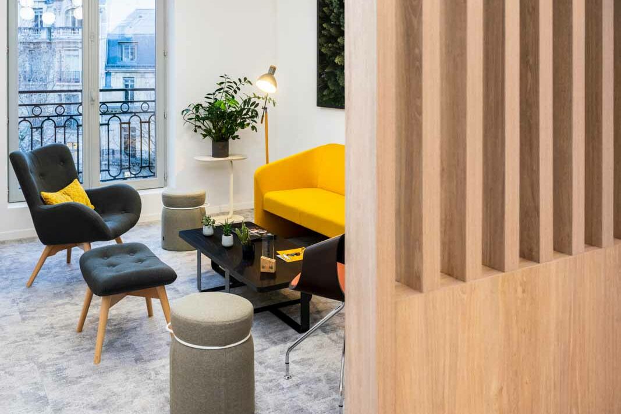The fit out of the new offices at iBiza, a company of the chartered accountants group In Extenso, was completed within a six-month project, in which we reinvented 800 m² before welcoming the eighty employees to their new spaces. One of the major challenges was the grouping of employees in an open space and by department while respecting the close links between departments. In this, we created a fully glass space, establishing more transparency in the company. We took into account the company’s new visual identity and communication strategy. ‘Cap sur iBiza’: the layout of the new offices recalls a universe articulated around holidays and freedom. Throughout the project we worked with Johann WOJTOWICZ, director of iBiza, which made it possible to understand the uniqueness of the company’s corporate culture and to define a fitting organisation. We relied on three development pillars for this project: first, Consultation, centred on the objectives; second, Data Engineering (using innovative software); and finally, the design of the space itself. This approach, collaborative and incentive, placed the company’s objectives at centre, to inspire their motivation for change.
Ultimately, our client wanted to make the company more attractive by relocating to the Lyon city centre. Thus, our plan was to let iBiza reposition itself, optimise and boost their image, in order to create a more attractive employer brand. In sum, these spaces augment cross-functionality in management, promoting collaboration and transparency among the employees.
We are grateful to iBiza for this wonderful project realised in collaboration.
Discover our Furniture and Design + Build solutions.
If you like this project, we invite you to discover Koselig.
The fit out of the new offices at iBiza, a company of the chartered accountants group In Extenso, was completed within a six-month project, in which we reinvented 800 m² before welcoming the eighty employees to their new spaces. One of the major challenges was the grouping of employees in an open space and by department while respecting the close links between departments. In this, we created a fully glass space, establishing more transparency in the company. We took into account the company’s new visual identity and communication strategy. ‘Cap sur iBiza’: the layout of the new offices recalls a universe articulated around holidays and freedom. Throughout the project we worked with Johann WOJTOWICZ, director of iBiza, which made it possible to understand the uniqueness of the company’s corporate culture and to define a fitting organisation. We relied on three development pillars for this project: first, Consultation, centred on the objectives; second, Data Engineering (using innovative software); and finally, the design of the space itself. This approach, collaborative and incentive, placed the company’s objectives at centre, to inspire their motivation for change.
Ultimately, our client wanted to make the company more attractive by relocating to the Lyon city centre. Thus, our plan was to let iBiza reposition itself, optimise and boost their image, in order to create a more attractive employer brand. In sum, these spaces augment cross-functionality in management, promoting collaboration and transparency among the employees.
We are grateful to iBiza for this wonderful project realised in collaboration.
Discover our Furniture and Design + Build solutions.
If you like this project, we invite you to discover Koselig.







