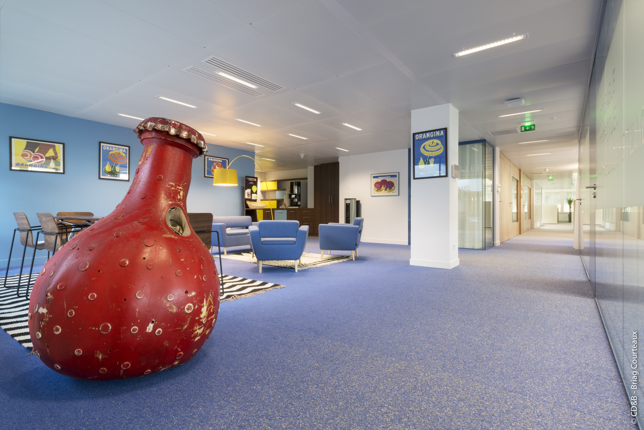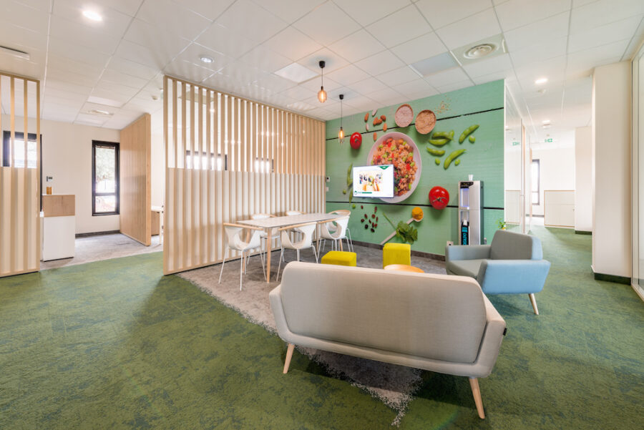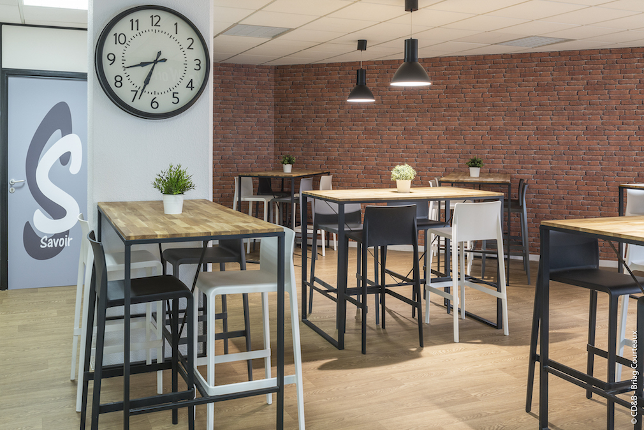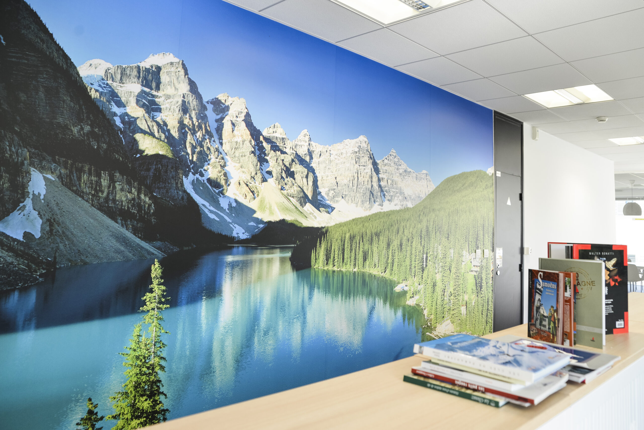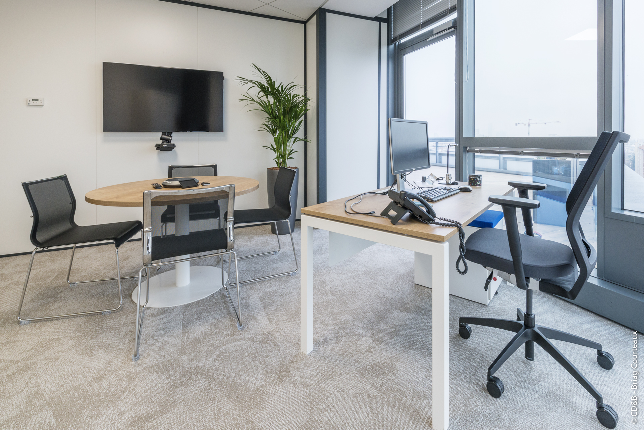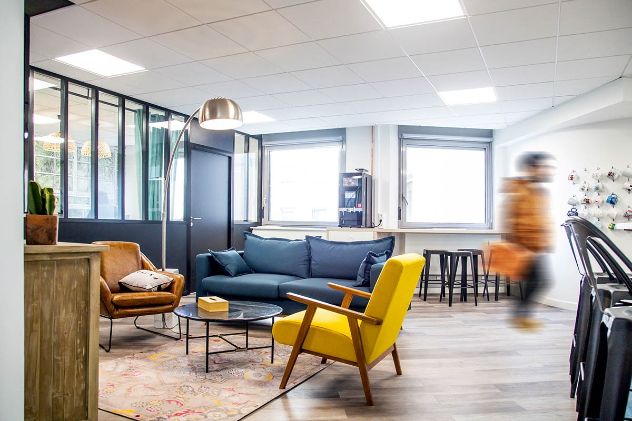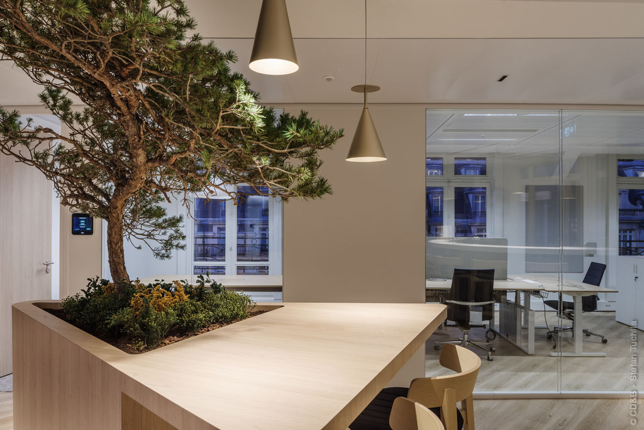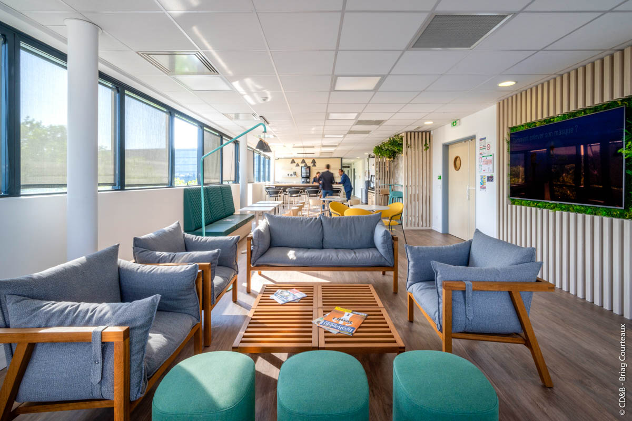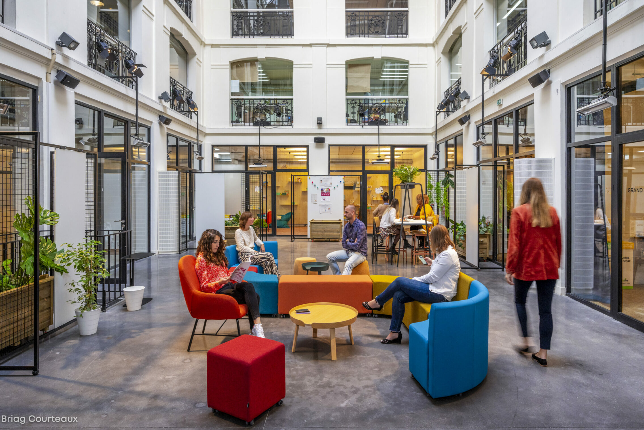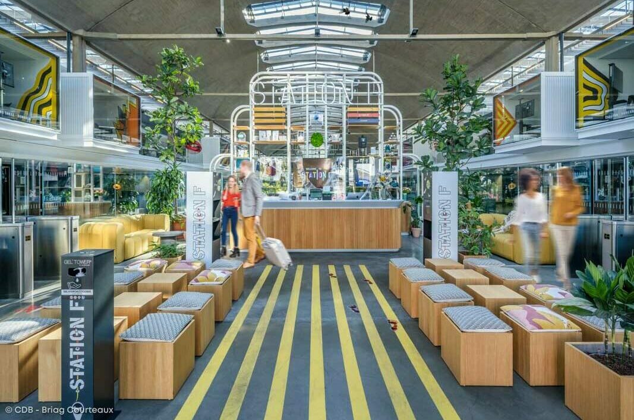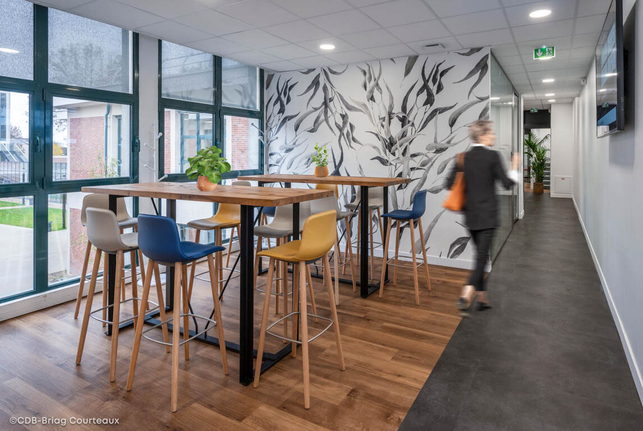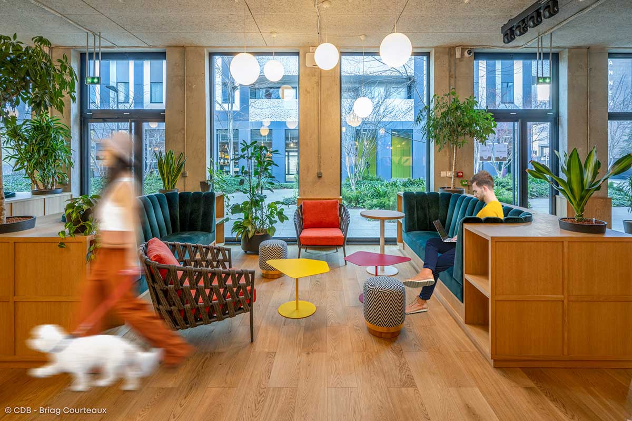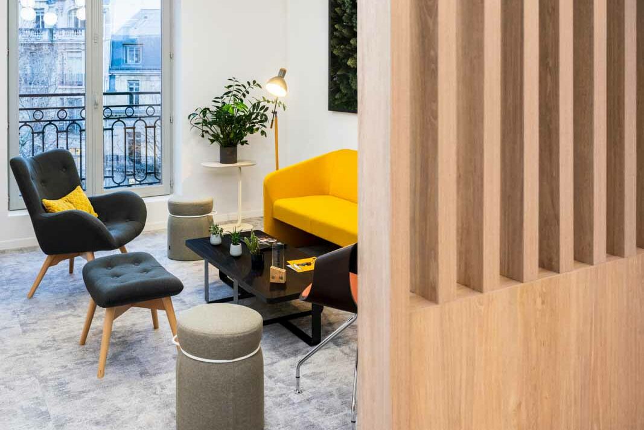OPTIMISE
Defining the space–organisation balance to maximise your square metres.
Mastering your spaces and their uses allows you to maximise square metres while contributing to the well-being of your employees.
Whether reaching the end of your lease or freeing up your surface areas, you need to begin by modelling your organisation and simulating scenarios according to what best suits your objectives. You will then have a true capacity for facilitation: reversibility of uses, pooling of spaces, creation of a hybrid multi-use workplace.
Understanding the potential of your office space also requires defining a productive level of occupancy. By optimising surfaces and their modularity, you can maximise your square metres while preserving flexibility without the loss of productivity. Ninety percent of users do not know precisely how many employees their current spaces can hold. And fifty percent of workstations remain unoccupied, a phenomenon largely linked to nomadism.
Our approach focuses on how spaces support real work processes. Further, it focuses on optimising square metres to allow for a more efficient and sustainable use of available resources.
CDB’s experience and tools lets you maximise your square metres while gaining greater satisfaction from your employees.
METHODOLOGY :
-
Diagnostics and analyses
-
Occupancy rate calculation
-
Simulations and projections using We2 (unique software solution for space optimisation)
-
Workspace efficiency analysis
-
Employee satisfaction diagnostic
-
Development recommendations and strategy
Leave us your contact details for a turnkey solution adapted to your needs:

