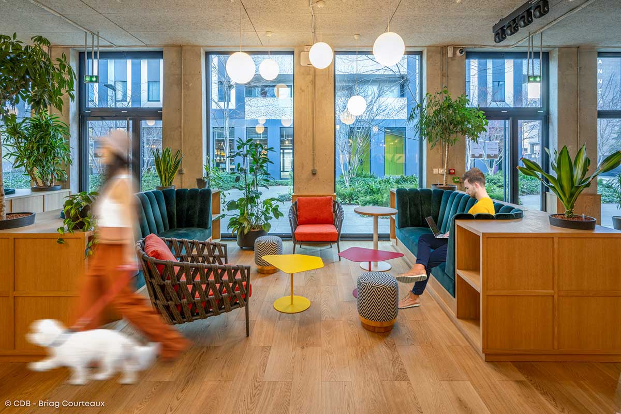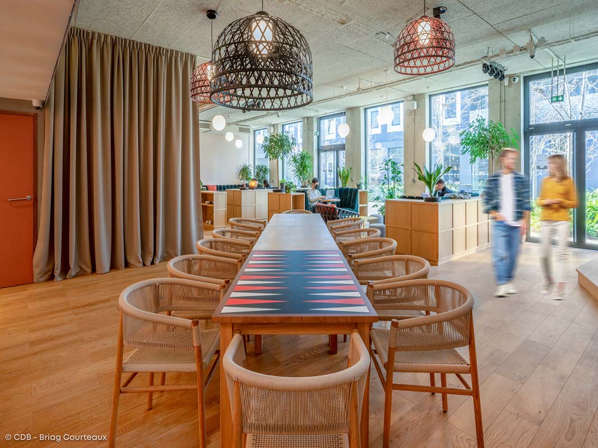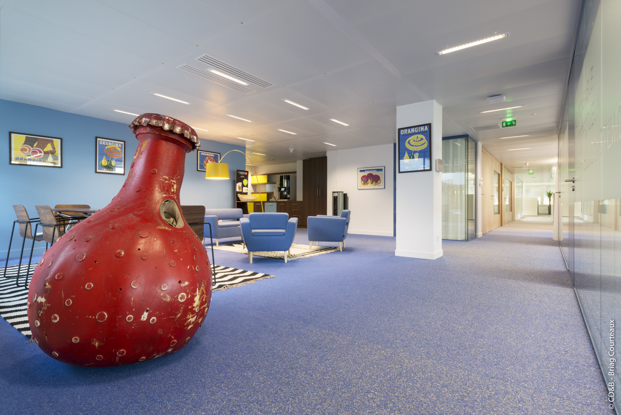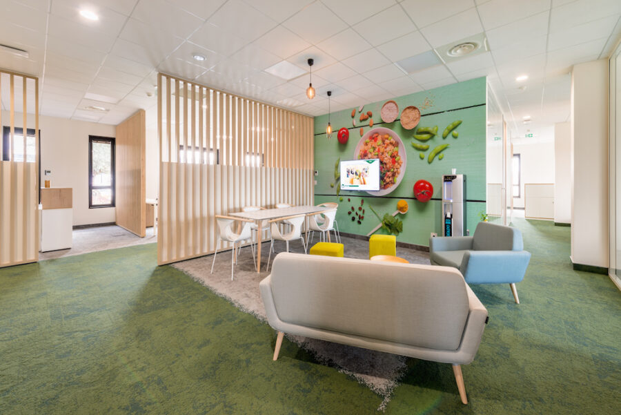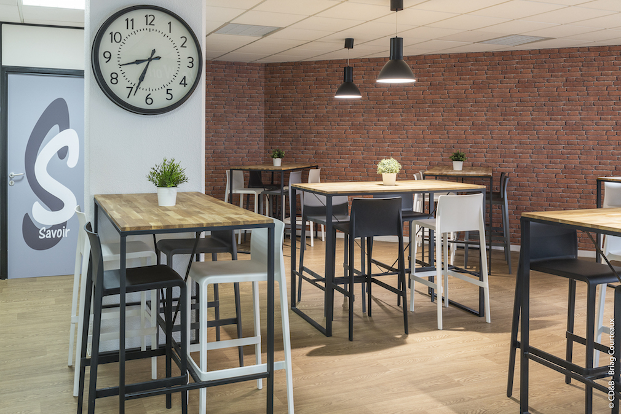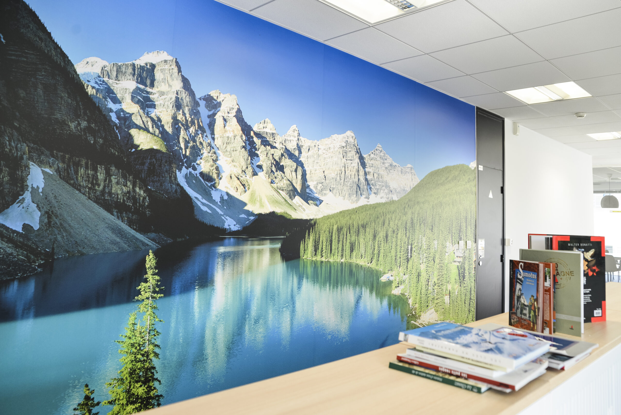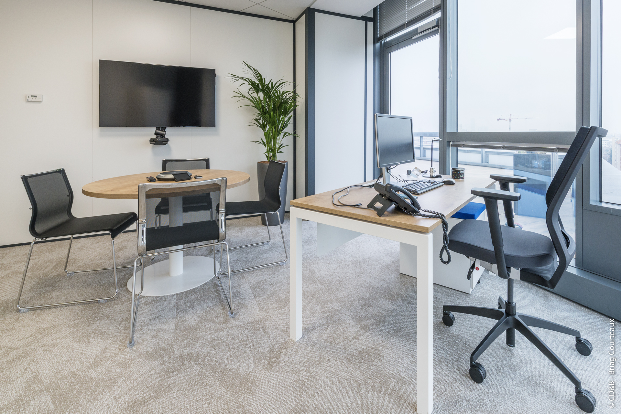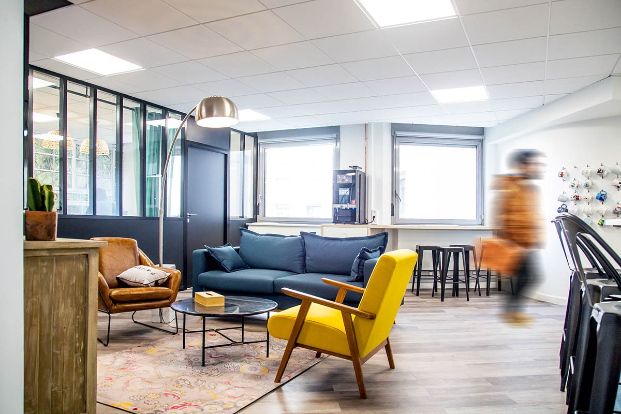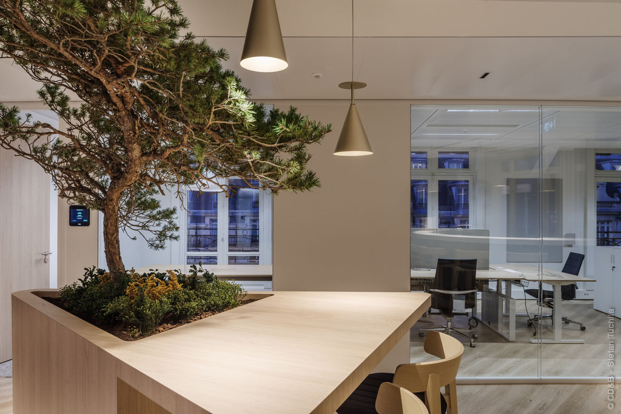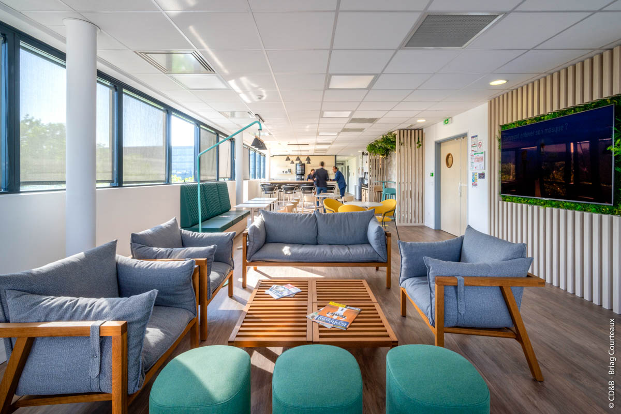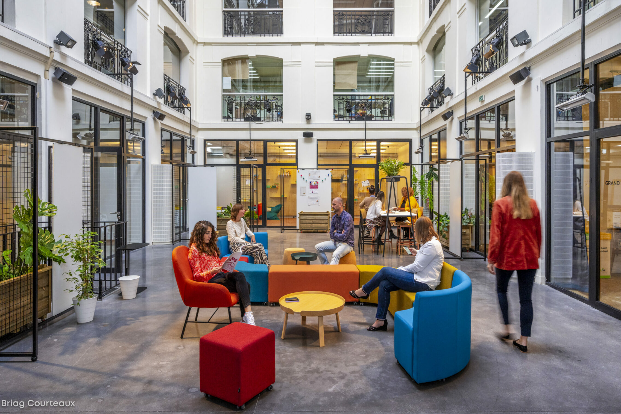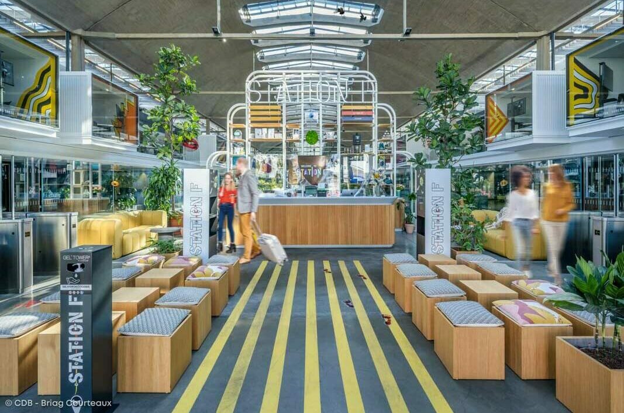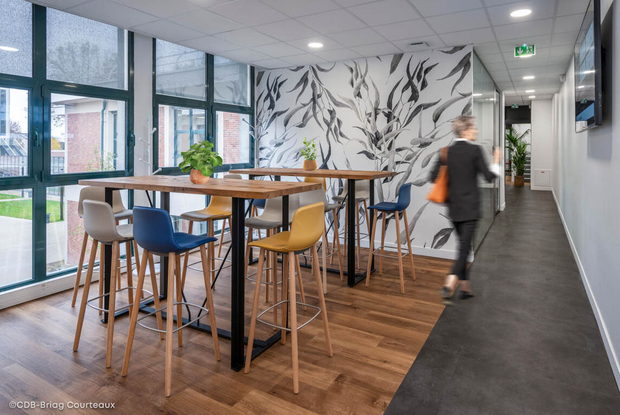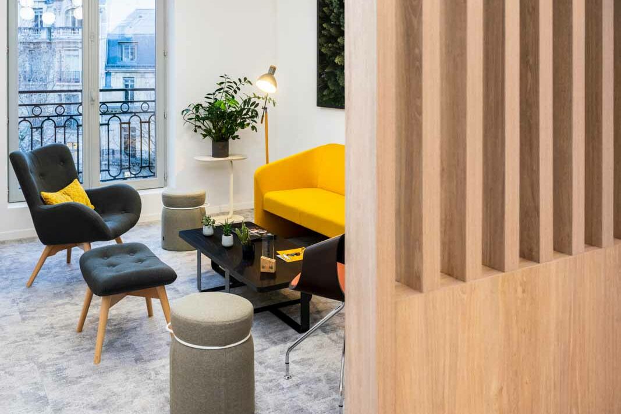In collaboration with Maison Malapert, interior designer, we were commissioned by Flatmates as general contractor for the arrangement and execution of works.
From the start and throughout the work, our teams took into account all regulations and technical constraints, which allowed our client to have real cost control and compliance within delivery deadlines. The wish for this project was the creation of common spaces for co-living. To this purpose, a restaurant (300 m²), a lounge (200 m²) and an event room (80 m²) were designed. These spaces had to be modular to encompass both places of conviviality and coworking. The idea was to create a hybrid space, inspiring and sustainable, for imagining places of collaboration in a different way. We are very proud of these vibrant and colourful places and of our long-running relationship of several years with our client STATION F.
Do you like these spaces? Come and discover our project with STATION F.
Also, discover our Furniture and Design + Build solutions.
In collaboration with Maison Malapert, interior designer, we were commissioned by Flatmates as general contractor for the arrangement and execution of works.
From the start and throughout the work, our teams took into account all regulations and technical constraints, which allowed our client to have real cost control and compliance within delivery deadlines. The wish for this project was the creation of common spaces for co-living. To this purpose, a restaurant (300 m²), a lounge (200 m²) and an event room (80 m²) were designed. These spaces had to be modular to encompass both places of conviviality and coworking. The idea was to create a hybrid space, inspiring and sustainable, for imagining places of collaboration in a different way. We are very proud of these vibrant and colourful places and of our long-running relationship of several years with our client STATION F.
Do you like these spaces? Come and discover our project with STATION F.
Also, discover our Furniture and Design + Build solutions.

