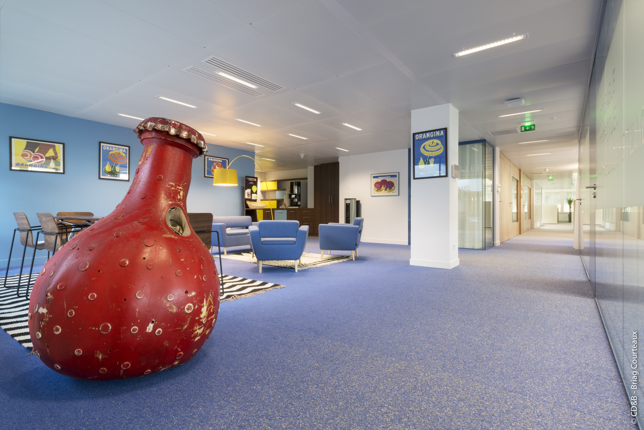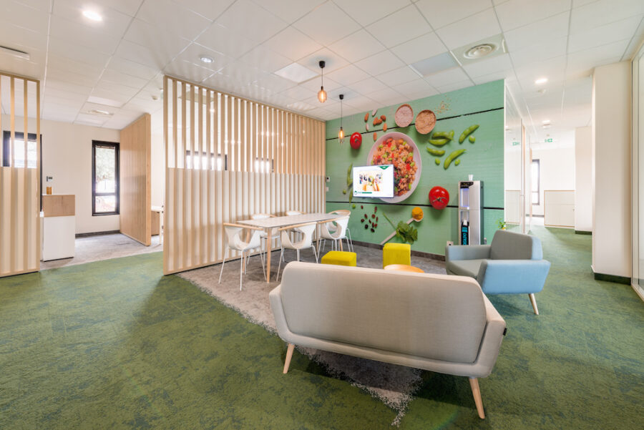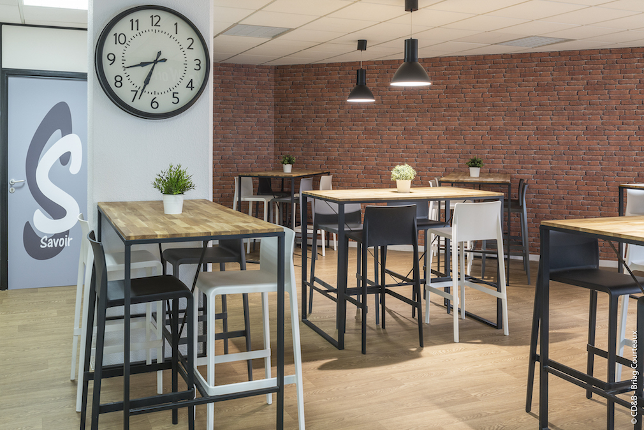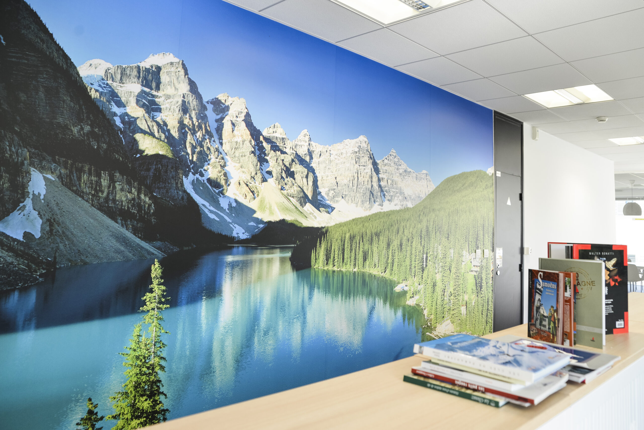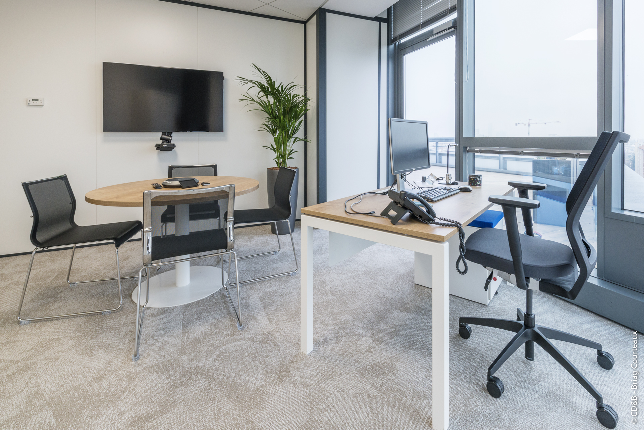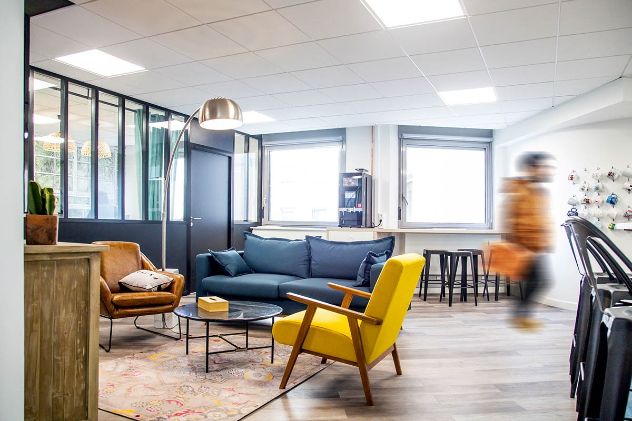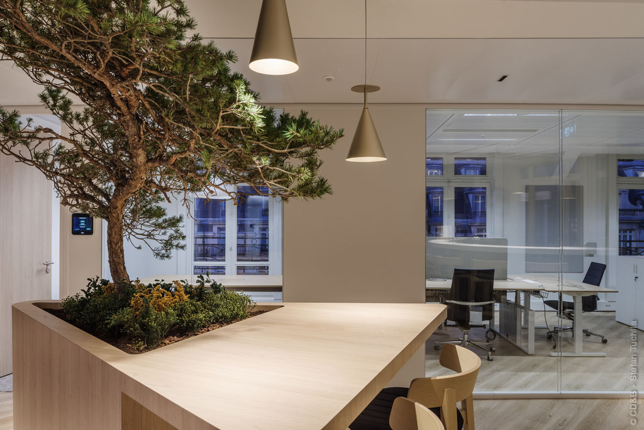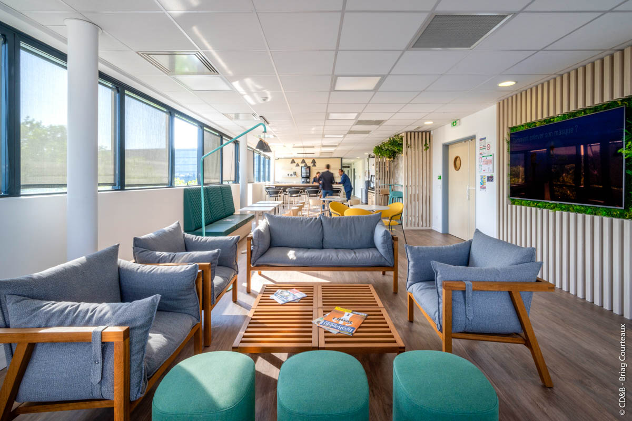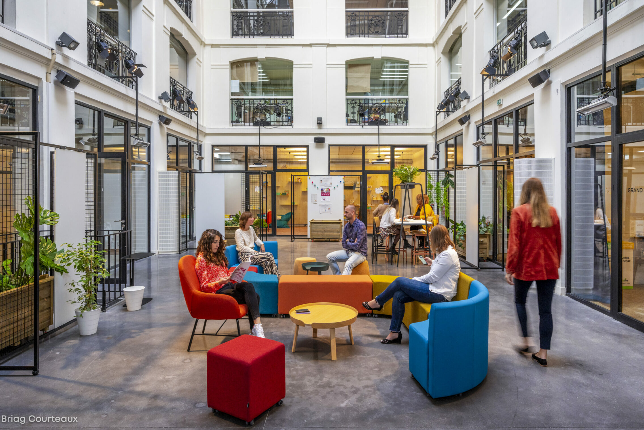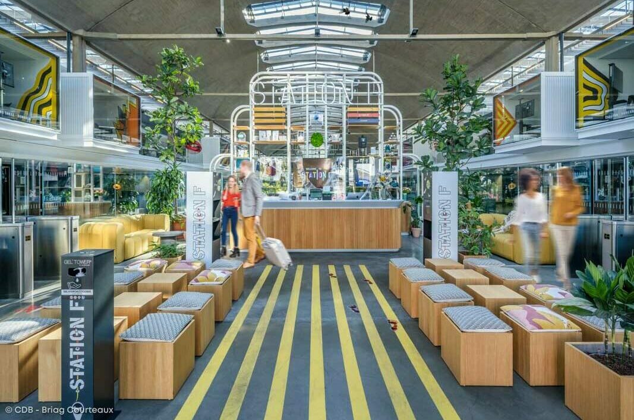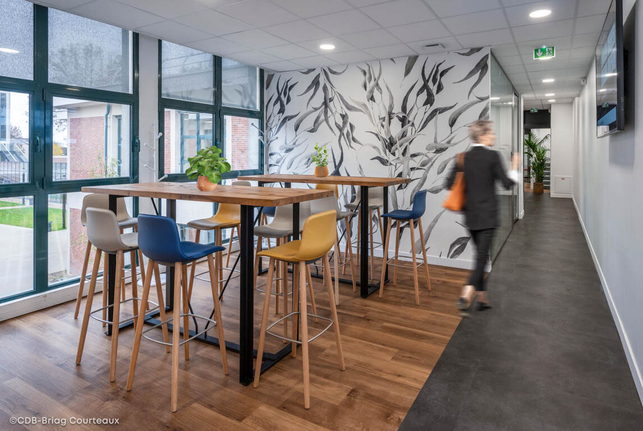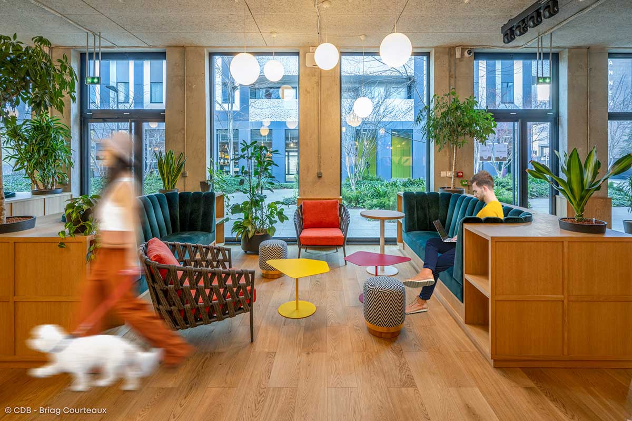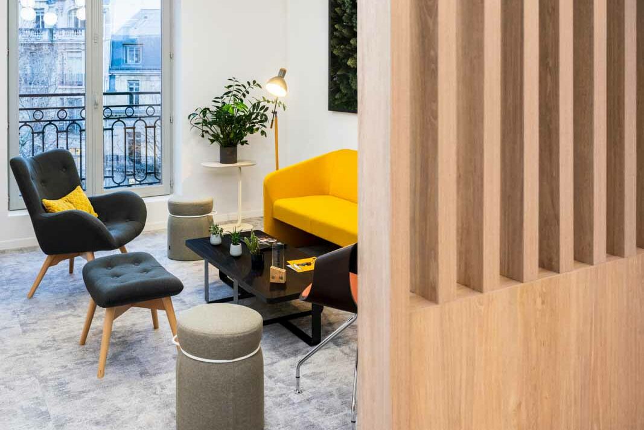In the 16,000 m² Koselig building in Clichy, we reinvented 1,150 m² of coworking spaces. This first part of a two-phase project now hosts several coworking and co-living spaces. The whole was designed as a place of sharing in a spirit of warmth. A successful four-agency collaboration achieved this large-scale project in its entirety. These spaces reflect a shared commitment to the values around employee well-being and collaboration. Designed as a second home for its occupants, it is a unique cocoon-place. Indeed, these coworking and co-living spaces were designed around the word Koselig, of Norwegian origin defining a pleasant place that celebrates a positive, joyful and warm lifestyle. In this work we responded to the challenge of fitting out already existing spaces, with the objective of showcasing the building to interest future tenants to invest in the premises. To this end, we redesigned the reception and these common areas as places for living and sharing, mixing coworking and co-living spaces. Workspaces were laid out hand in hand with places that approach more closely to everyday life. So we find here a ‘caring room’ massage space and a ‘sleeping room’ nap space. There is also a game space, the ‘playing room’, a kitchen, a sports room and a fitness room. Finally, from design to implementation, including the choice of furniture, our teams mobilised to meet all the needs of our client. In sum, we worked with several parties to understand and design a unique vision for this building. A successful collaboration with Marathon (New York), owner of the building, Constructa, asset manager and AMO of the operation, and Saentys, the communication agency in charge of the building’s graphic charter.
Discover our Asset Valuation and Design + Build solutions.
Do you like this project? Then you will like our collaboration with HDI.
In the 16,000 m² Koselig building in Clichy, we reinvented 1,150 m² of coworking spaces. This first part of a two-phase project now hosts several coworking and co-living spaces. The whole was designed as a place of sharing in a spirit of warmth. A successful four-agency collaboration achieved this large-scale project in its entirety. These spaces reflect a shared commitment to the values around employee well-being and collaboration. Designed as a second home for its occupants, it is a unique cocoon-place. Indeed, these coworking and co-living spaces were designed around the word Koselig, of Norwegian origin defining a pleasant place that celebrates a positive, joyful and warm lifestyle. In this work we responded to the challenge of fitting out already existing spaces, with the objective of showcasing the building to interest future tenants to invest in the premises. To this end, we redesigned the reception and these common areas as places for living and sharing, mixing coworking and co-living spaces. Workspaces were laid out hand in hand with places that approach more closely to everyday life. So we find here a ‘caring room’ massage space and a ‘sleeping room’ nap space. There is also a game space, the ‘playing room’, a kitchen, a sports room and a fitness room. Finally, from design to implementation, including the choice of furniture, our teams mobilised to meet all the needs of our client. In sum, we worked with several parties to understand and design a unique vision for this building. A successful collaboration with Marathon (New York), owner of the building, Constructa, asset manager and AMO of the operation, and Saentys, the communication agency in charge of the building’s graphic charter.
Discover our Asset Valuation and Design + Build solutions.
Do you like this project? Then you will like our collaboration with HDI.












