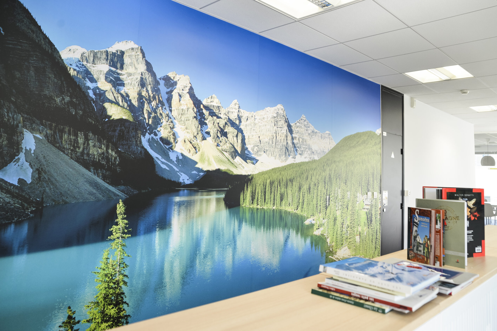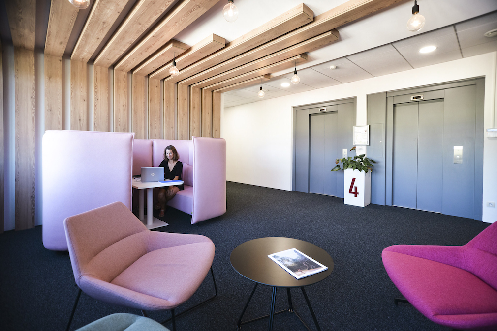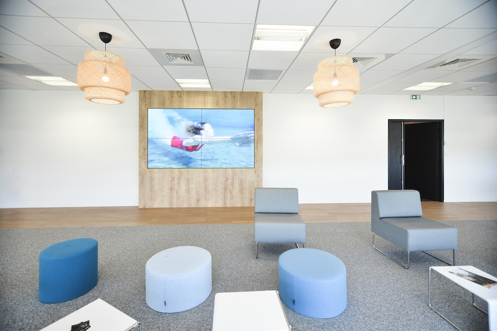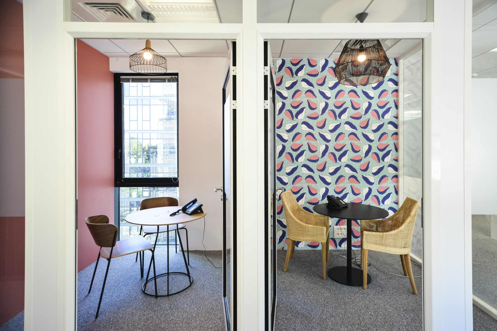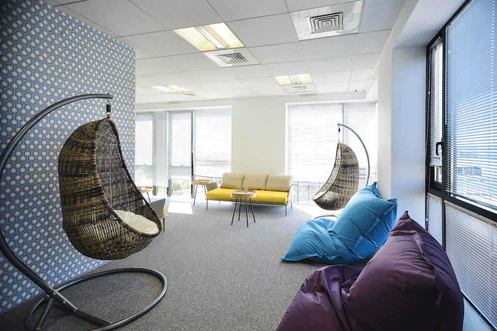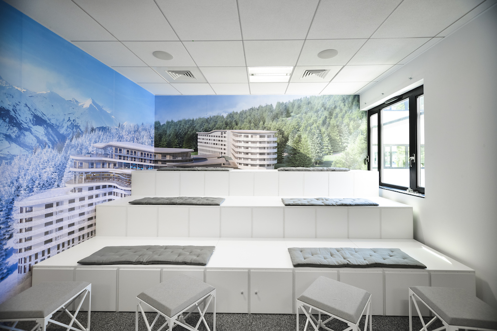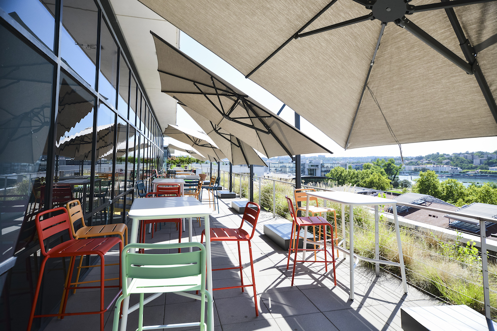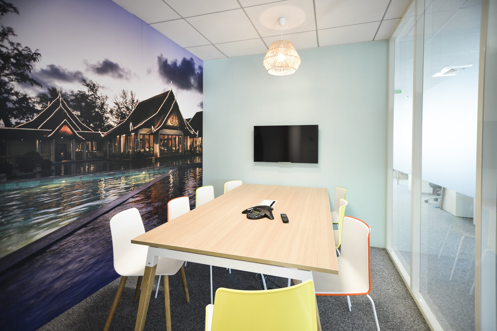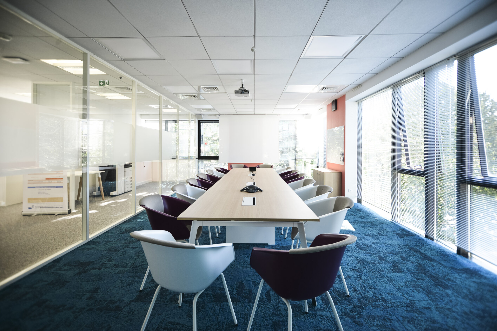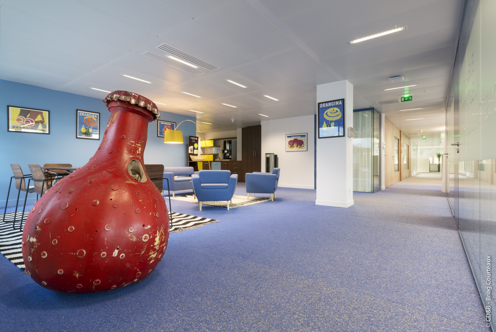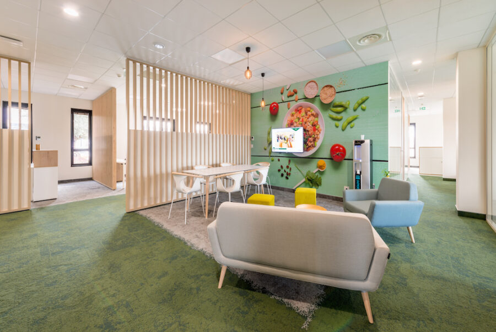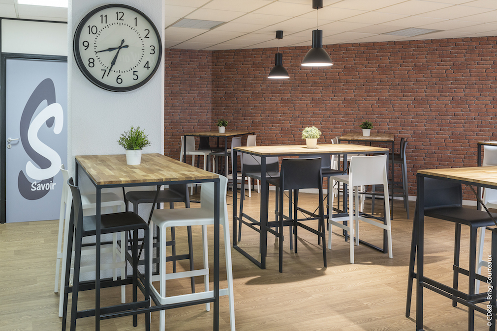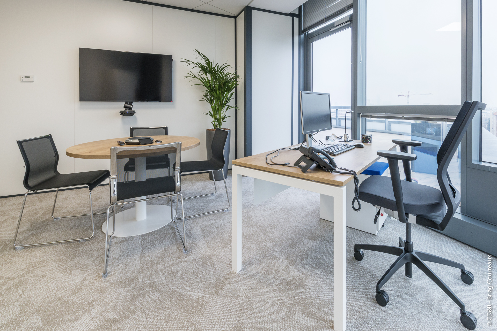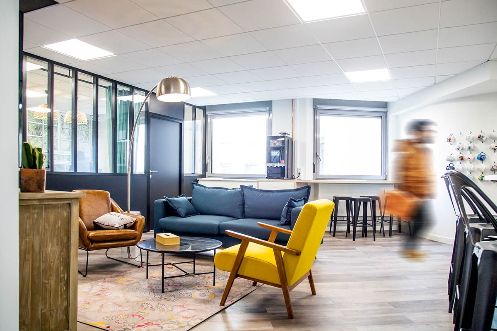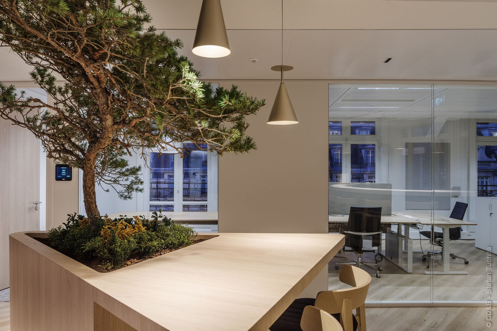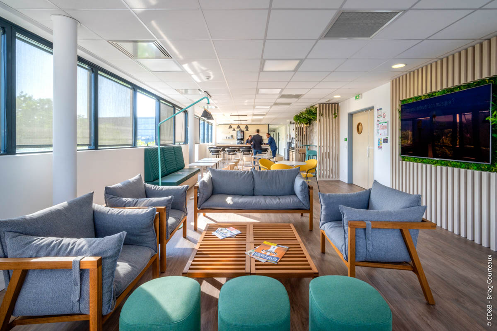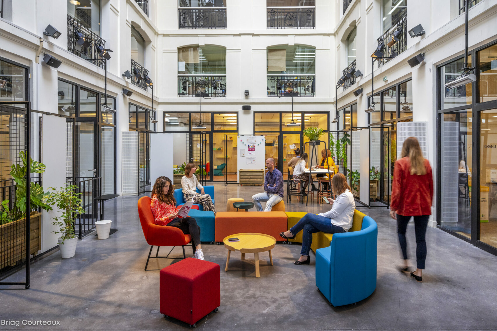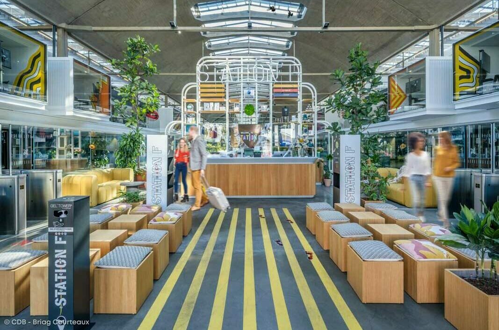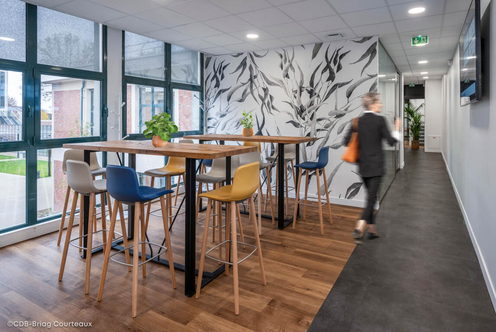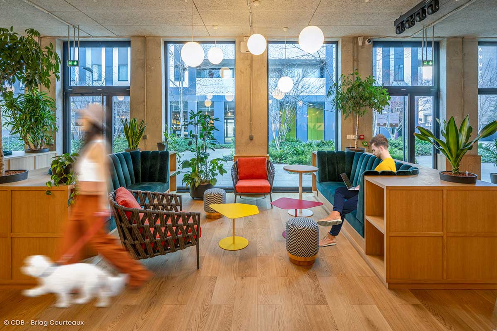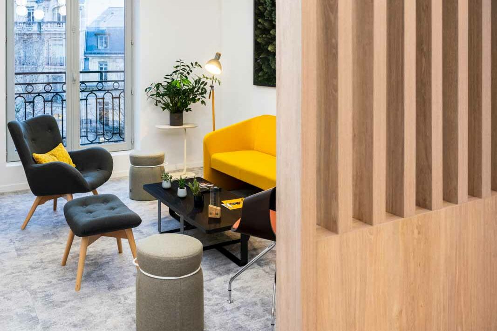A project for Club Med Lyon based on team spirit with important employee consultation. Delivered at the end of a one-year project, Club Med’s new offices in Lyon comprise four floors of a building (2nd to 5th) encompassing an area of 2,500 m² located in the Gerland quarter, in the 7th district. Very bright, as Club Med management wanted, we took charge of the search for the new site and the organisation of the offices, remaining attentive to our partners. We worked closely with the Club Med teams to support these changes. Workshops were set up by our team of experts with fifteen company volunteers from different departments, to introduce them to the many typologies of existing spaces.
A joint discussion was established around the services a flex office could provide, before the implementation of works in the midwinter season 2018, a time of high activity for the company. This approach resulted in a partial flex-office layout (170 workstations for 195 people) to meet employee needs. Committed to staying true to the theme of travel and also to represent Club Med resorts, we arranged the decor of each floor around a continent, such as the Asia floor and the America floor, reflected also in the names assigned to the different spaces: on the America floor, employees can meet in the ‘Miami’ room. This nod to the continents where Club Med holiday resorts are located testifies to the internationalisation of the company, which the premises want to reflect. If from one level to another the employees appreciate a sense of escape provided by the layout of the space, the fifth and final floor remains the cornerstone of the Club Med Lyon office. Spacious and bright, this space is intended for team meetings and events organised by the company.
Discover our Design + Build solution.
Do you like this project? Discover our project with Sopexa.
A project for Club Med Lyon based on team spirit with important employee consultation. Delivered at the end of a one-year project, Club Med’s new offices in Lyon comprise four floors of a building (2nd to 5th) encompassing an area of 2,500 m² located in the Gerland quarter, in the 7th district. Very bright, as Club Med management wanted, we took charge of the search for the new site and the organisation of the offices, remaining attentive to our partners. We worked closely with the Club Med teams to support these changes. Workshops were set up by our team of experts with fifteen company volunteers from different departments, to introduce them to the many typologies of existing spaces.
A joint discussion was established around the services a flex office could provide, before the implementation of works in the midwinter season 2018, a time of high activity for the company. This approach resulted in a partial flex-office layout (170 workstations for 195 people) to meet employee needs. Committed to staying true to the theme of travel and also to represent Club Med resorts, we arranged the decor of each floor around a continent, such as the Asia floor and the America floor, reflected also in the names assigned to the different spaces: on the America floor, employees can meet in the ‘Miami’ room. This nod to the continents where Club Med holiday resorts are located testifies to the internationalisation of the company, which the premises want to reflect. If from one level to another the employees appreciate a sense of escape provided by the layout of the space, the fifth and final floor remains the cornerstone of the Club Med Lyon office. Spacious and bright, this space is intended for team meetings and events organised by the company.
Discover our Design + Build solution.
Do you like this project? Discover our project with Sopexa.

